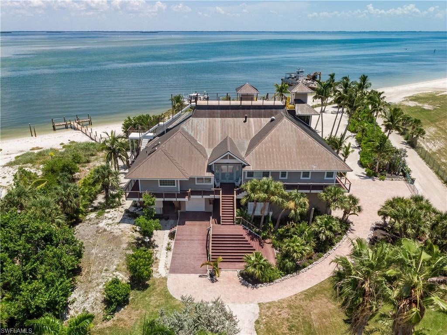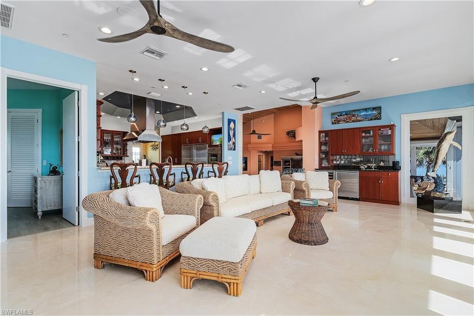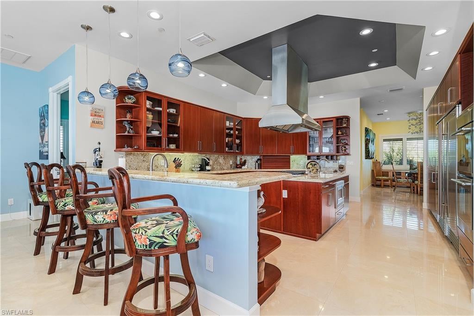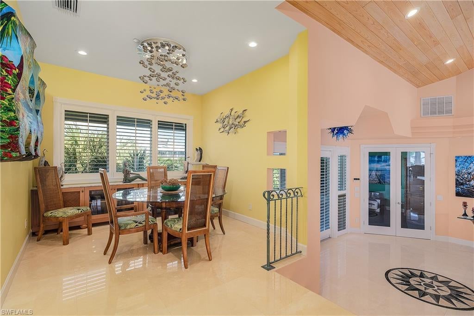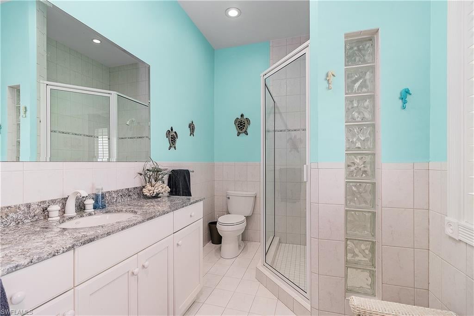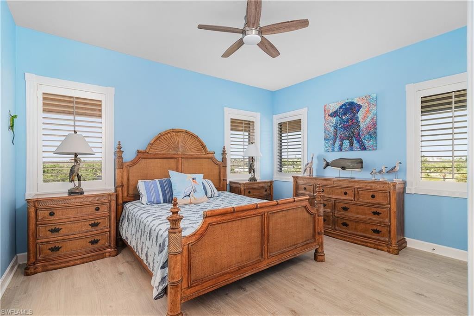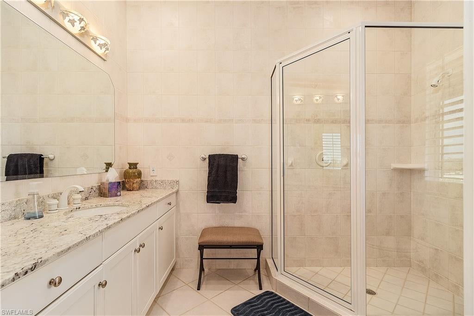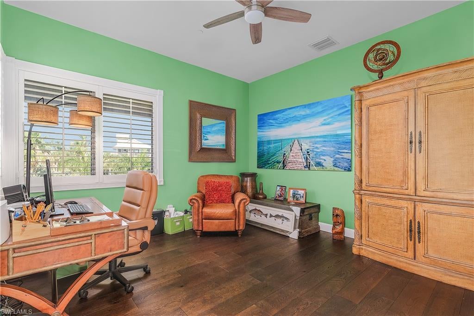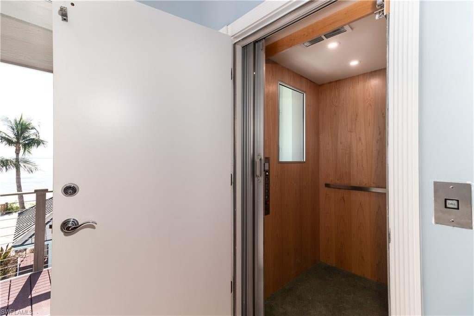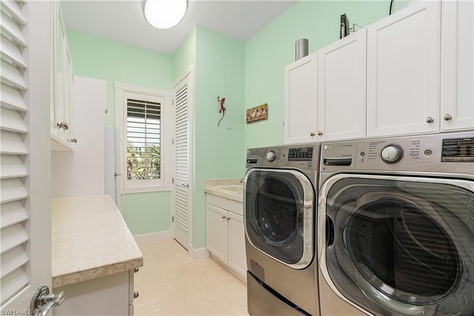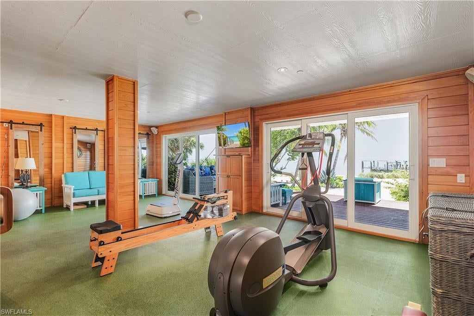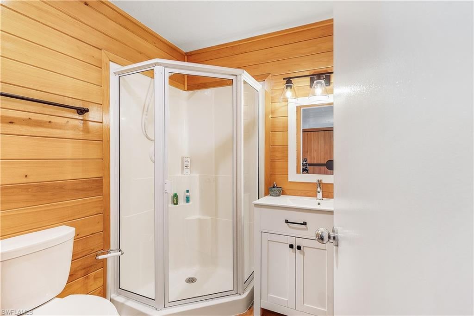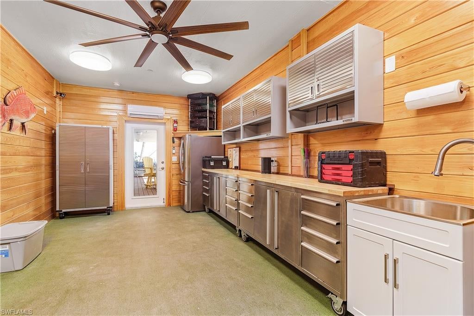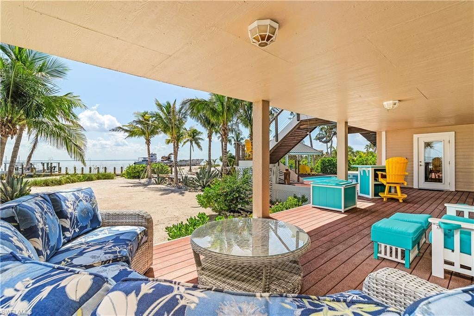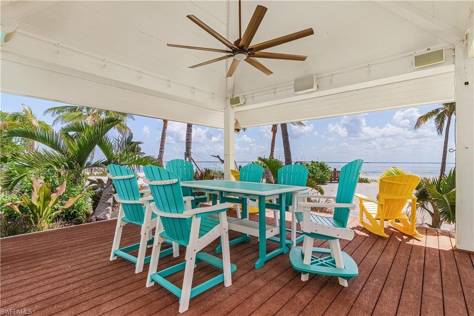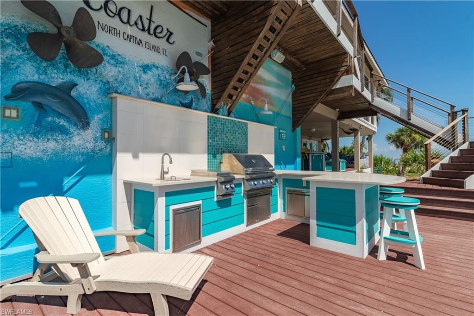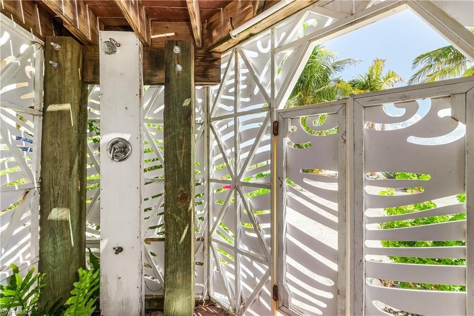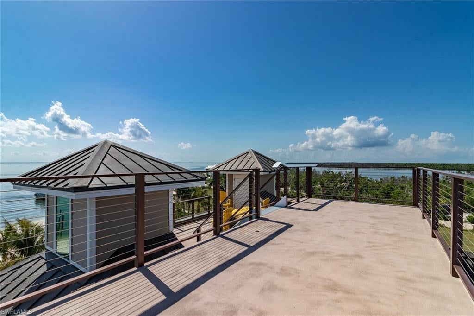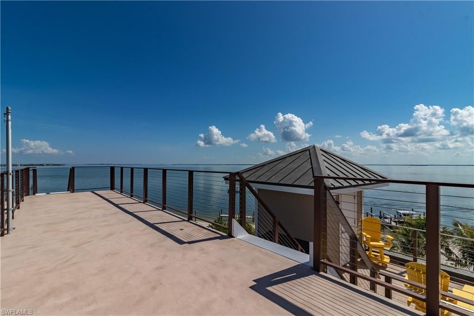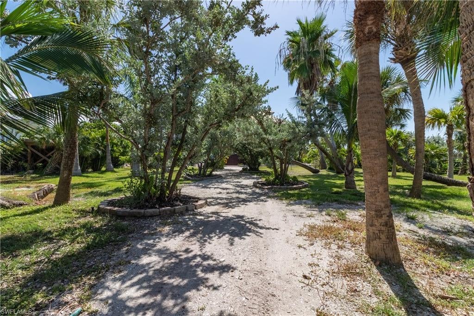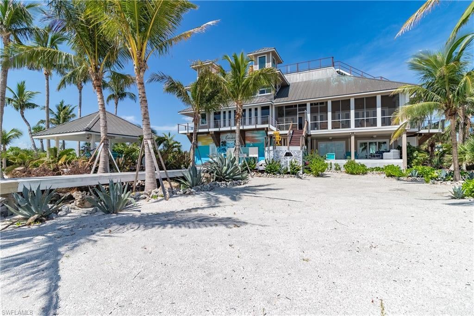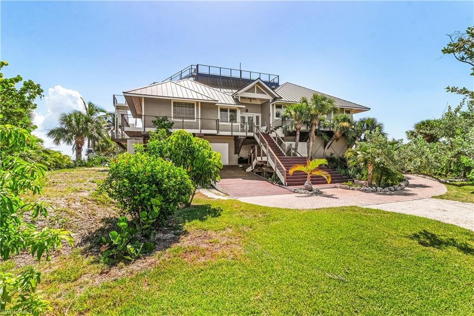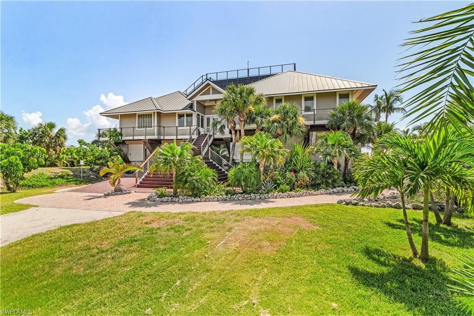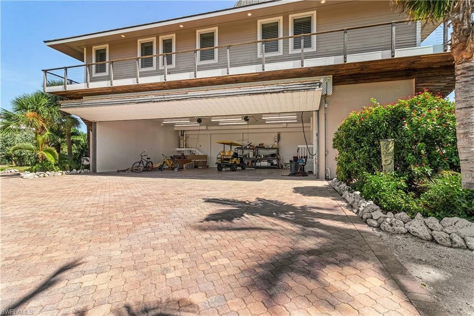Address211 Kingfisher Drive, CAPTIVA, FL, 33924
Price$6,975,000
- 5 Beds
- 5 Baths
- Residential
- 3,938 SQ FT
- Built in 1999
Exclusive island estate with spectacular views of Pine Island Sound and the Gulf of Mexico. This 5 bedroom, 5 bath home is situated on 1.16 acres of beautifully landscaped, irrigated property with 300' of white sandy beach. The waterfront includes new Trex dock with 2 boatlifts, one at 20,000 lbs. New copper roof installed in 2020. Adjacent to the the island's 1600' runway, the location provides direct access to the home's hanger. Hurricane-rated windows and doors with hurricane roll down protection on the screened porch. Chef's kitchen includes top of the line appliances with propane cooktop, wine and beverage refrigerators in the wet bar. Exquisite marble floors throughout the living area. Well equipped work out room with Sunlighten Infrared Sauna. Outside by the bay enjoy the pool with cabana, outdoor kitchen, covered porch and private open air shower. Elevator to 4 levels. Whole house generator. The fifth level widow's walk offers one of the highest panoramic views on Upper Captiva, giving you views of the Gulf, Captiva Pass and Pine Island sound.
Essential Information
- MLS® #223057382
- Price$6,975,000
- HOA Fees$0
- Bedrooms5
- Bathrooms5.00
- Full Baths5
- Square Footage3,938
- Acres1.16
- Price/SqFt$1,771 USD
- Year Built1999
- TypeResidential
- Sub-TypeSingle Family
- StyleMulti-Level, Two Story
- StatusActive
Community Information
- Address211 Kingfisher Drive
- CityCAPTIVA
- CountyLee
- StateFL
- Zip Code33924
Area
CI02 - Upper Captiva Island
Subdivision
PUNTA ROBALO UNRECORDED SUBDIVISION
Amenities
Beach Rights, Fitness Center
Parking
Attached, Underground, Garage, Golf Cart Garage, Garage Door Opener
Garages
Attached, Underground, Garage, Golf Cart Garage, Garage Door Opener
Interior Features
Wet Bar, Breakfast Bar, Bathtub, Separate/Formal Dining Room, Dual Sinks, French Door(s)/Atrium Door(s), Kitchen Island, Custom Mirrors, Separate Shower, Upper Level Primary, Vaulted Ceiling(s), Walk-In Closet(s), Elevator, Home Office
Appliances
Cooktop, Dryer, Dishwasher, Freezer, Disposal, Ice Maker, Microwave, Range, Refrigerator, Separate Ice Machine, Wine Cooler, Washer
Cooling
Central Air, Ceiling Fan(s), Electric
Exterior
Block, Other, Concrete, Wood Frame
Exterior Features
Deck, Fence, Security/High Impact Doors, Outdoor Grill, Outdoor Kitchen, Outdoor Shower, Patio
Windows
Casement Window(s), Single Hung, Impact Glass
Construction
Block, Other, Concrete, Wood Frame
Amenities
- UtilitiesCable Available
- FeaturesIrregular Lot
- # of Garages1
- ViewBay, Gulf
- Is WaterfrontYes
- WaterfrontBay Access
- Has PoolYes
- PoolIn Ground
Interior
- InteriorMarble, Tile, Wood
- HeatingCentral, Electric
- # of Stories1
- Stories2
Exterior
- Lot DescriptionIrregular Lot
- RoofMetal
Additional Information
- Date ListedAugust 14th, 2023
- ZoningC-1A
Listing Details
- OfficeCentury 21 Sunbelt Realty
Price Change History for 211 Kingfisher Drive, CAPTIVA, FL (MLS® #223057382)
| Date | Details | Change |
|---|---|---|
| Price Reduced from $7,150,000 to $6,975,000 | ||
| Price Reduced from $7,400,000 to $7,150,000 |
Similar Listings To: 211 Kingfisher Drive, CAPTIVA
- 16486/488 Captiva Drive
- 0 Buck Key
- 15819 Captiva Drive
- 16280 Captiva Drive
- 941 South Seas Plantation Road
- 16512 Captiva Drive
- 11531 Paige Court
- 16770 Captiva Drive
- 16979 Captiva Drive
- 16632 Captiva Drive
- 15891 Captiva Drive
- 15899 Captiva Drive
- 11550 Paige Court
- 1072 S Seas Plantation Road
- 13 Beach Homes
 The data relating to real estate for sale on this web site comes in part from the Broker ReciprocitySM Program of the Charleston Trident Multiple Listing Service. Real estate listings held by brokerage firms other than NV Realty Group are marked with the Broker ReciprocitySM logo or the Broker ReciprocitySM thumbnail logo (a little black house) and detailed information about them includes the name of the listing brokers.
The data relating to real estate for sale on this web site comes in part from the Broker ReciprocitySM Program of the Charleston Trident Multiple Listing Service. Real estate listings held by brokerage firms other than NV Realty Group are marked with the Broker ReciprocitySM logo or the Broker ReciprocitySM thumbnail logo (a little black house) and detailed information about them includes the name of the listing brokers.
The broker providing these data believes them to be correct, but advises interested parties to confirm them before relying on them in a purchase decision.
Copyright 2024 Charleston Trident Multiple Listing Service, Inc. All rights reserved.




