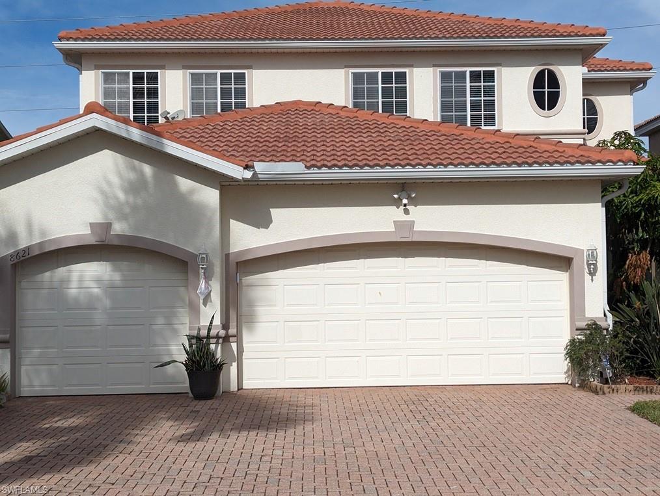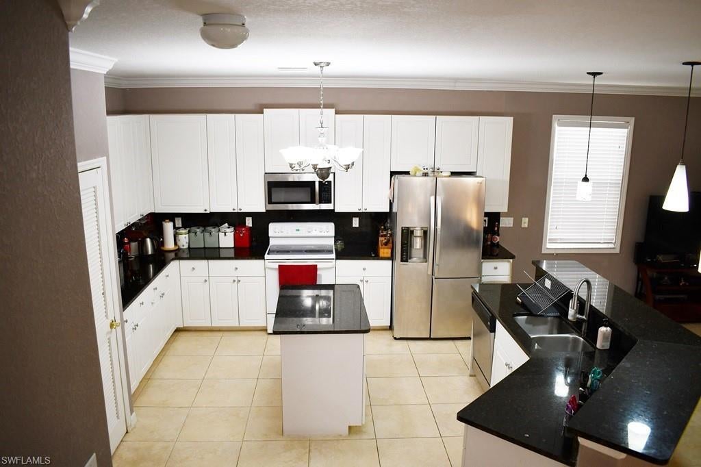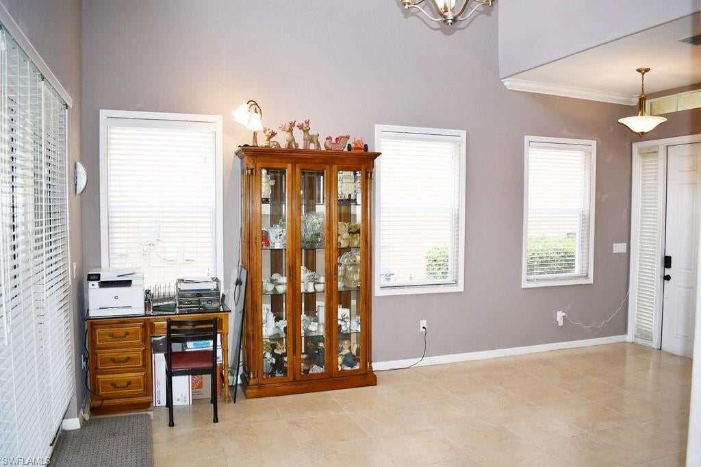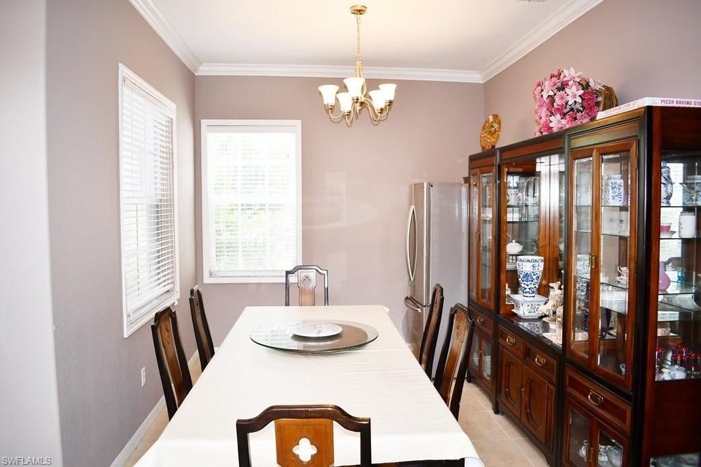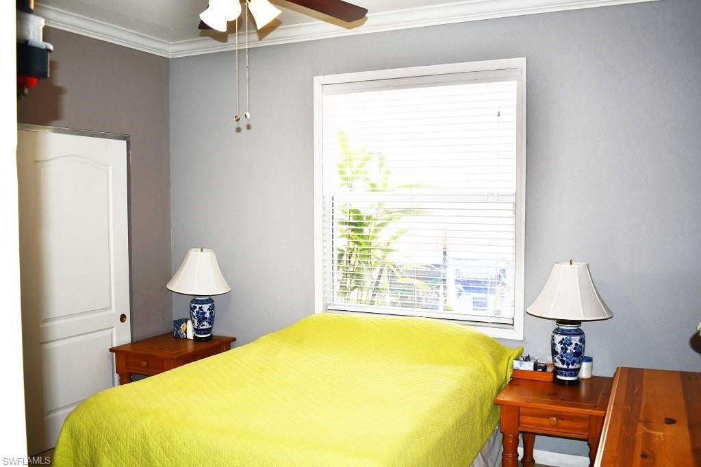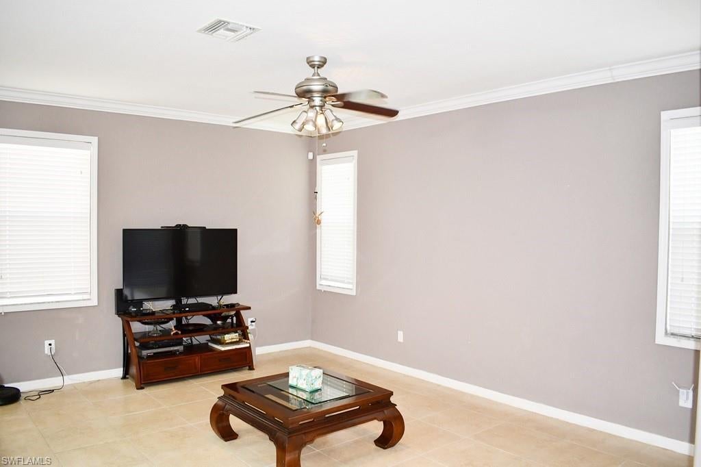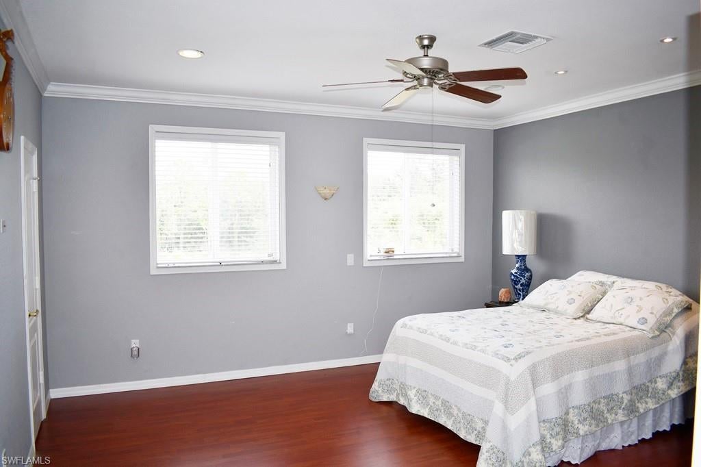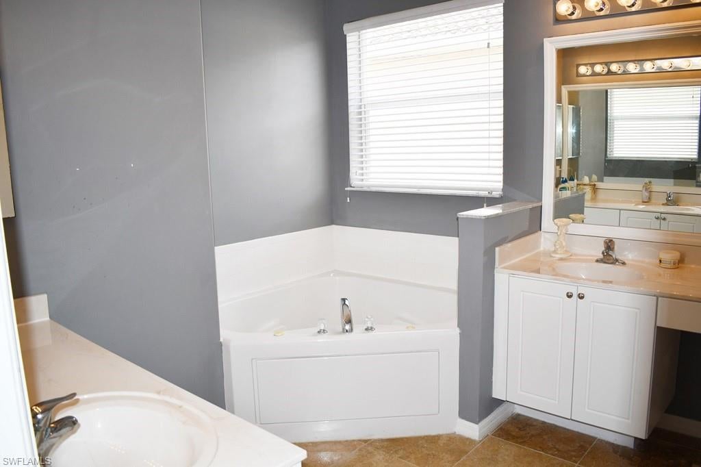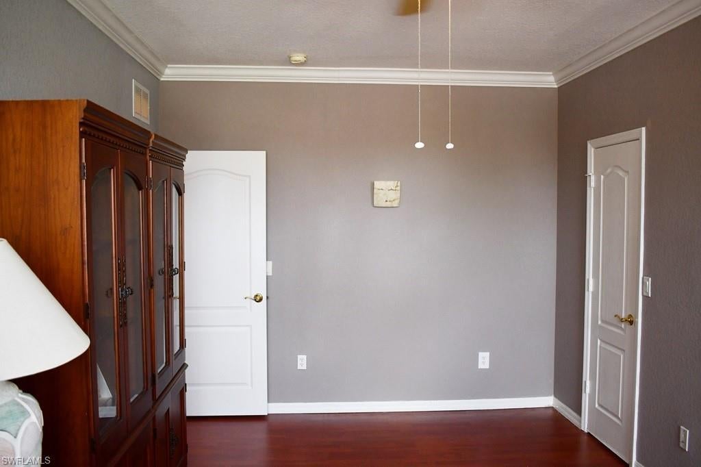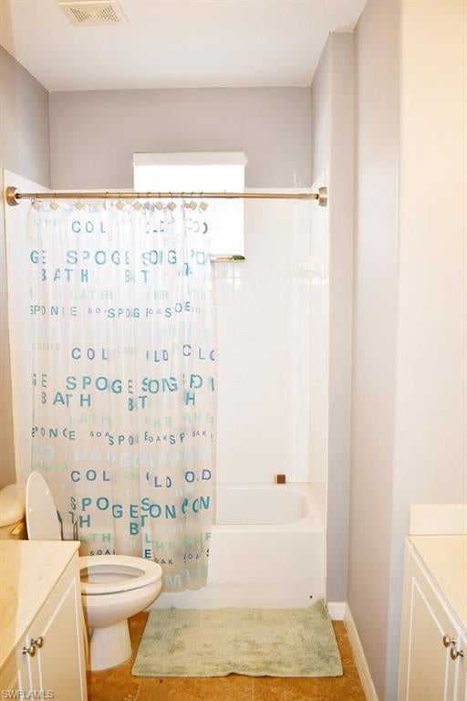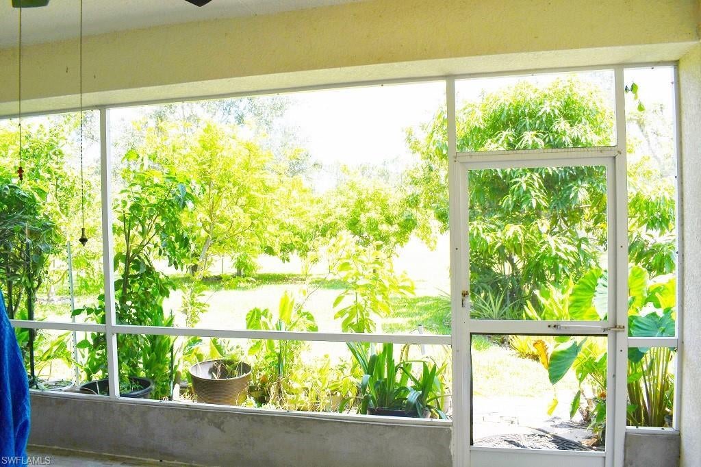Address8621 Pegasus Drive, LEHIGH ACRES, FL, 33971
Price$500,000
- 5 Beds
- 3 Baths
- Residential
- 2,781 SQ FT
- Built in 2006
Olympia Pointe is between Lee Blvd and Buckingham Road. Publix grocery store is across the street. The community is less than 10 minutes to I75 by car. Airport (RSW) is approximately 20-30 minutes away. Costco and restaurants are 20-25 minutes via Treeline Ave. *Brand new roof ($40,000-60,000)!* 5 Bedroom 3 full bath house is one of the few houses in the community with a 3-car garage. When you enter the home, you are greeted by a foyer and a dining area to your left. After the stairway, you will be in the kitchen with granite countertop along with a family room with a corner for a breakfast table. One of the five rooms is behind the kitchen along with a full bathroom across the hallway to the garage. Heading up the stairs, you will see the bathroom for the upstairs bedrooms and the master on the right. The master is spacious enough for extra furniture such as a couch. Master bathroom has a compartmentalized toilet, separated bathtub and shower as well as opposing sinks to accommodate different routines. There are two separate sliding doors to head out to the lanai. Outside the lanai, there are fruit trees and plants for garden enthusiasts.
Essential Information
- MLS® #224005137
- Price$500,000
- HOA Fees$250 /Monthly
- Bedrooms5
- Bathrooms3.00
- Full Baths3
- Square Footage2,781
- Acres0.18
- Price/SqFt$180 USD
- Year Built2006
- TypeResidential
- Sub-TypeSingle Family
- StyleTwo Story
- StatusActive
Community Information
- Address8621 Pegasus Drive
- AreaLA05 - West Lehigh Acres
- SubdivisionOLYMPIA POINTE
- CityLEHIGH ACRES
- CountyLee
- StateFL
- Zip Code33971
Amenities
- UtilitiesCable Available
- FeaturesRectangular Lot
- # of Garages3
- WaterfrontNone
- Has PoolYes
- PoolCommunity
Interior
- InteriorLaminate, Tile
- HeatingCentral, Electric
- CoolingCentral Air, Electric
- # of Stories2
- Stories2
Exterior
- ExteriorBlock, Concrete, Stucco
- Exterior FeaturesNone, Privacy Wall
- Lot DescriptionRectangular Lot
- WindowsSingle Hung
- RoofTile
- ConstructionBlock, Concrete, Stucco
Additional Information
- Date ListedJanuary 22nd, 2024
- ZoningPUD
Listing Details
Amenities
Billiard Room, Clubhouse, Playground, Pool, Spa/Hot Tub
Parking
Attached, Garage, None, Garage Door Opener
Garages
Attached, Garage, None, Garage Door Opener
Interior Features
Breakfast Bar, Dual Sinks, Entrance Foyer, Shower Only, Separate Shower, Upper Level Primary
Appliances
Dryer, Dishwasher, Electric Cooktop, Microwave, Range, Refrigerator
Office
Max Management Properties Inc
 The data relating to real estate for sale on this web site comes in part from the Broker ReciprocitySM Program of the Charleston Trident Multiple Listing Service. Real estate listings held by brokerage firms other than NV Realty Group are marked with the Broker ReciprocitySM logo or the Broker ReciprocitySM thumbnail logo (a little black house) and detailed information about them includes the name of the listing brokers.
The data relating to real estate for sale on this web site comes in part from the Broker ReciprocitySM Program of the Charleston Trident Multiple Listing Service. Real estate listings held by brokerage firms other than NV Realty Group are marked with the Broker ReciprocitySM logo or the Broker ReciprocitySM thumbnail logo (a little black house) and detailed information about them includes the name of the listing brokers.
The broker providing these data believes them to be correct, but advises interested parties to confirm them before relying on them in a purchase decision.
Copyright 2024 Charleston Trident Multiple Listing Service, Inc. All rights reserved.

