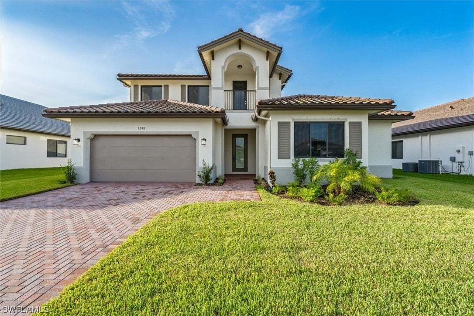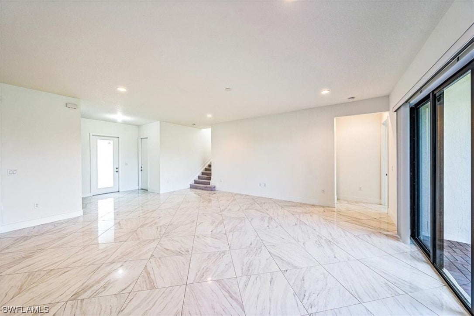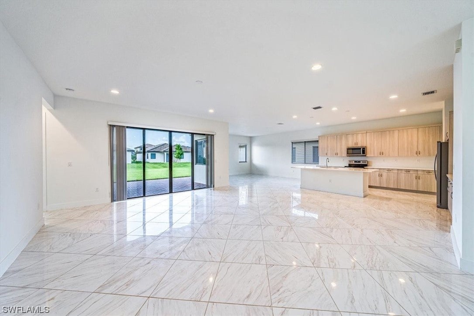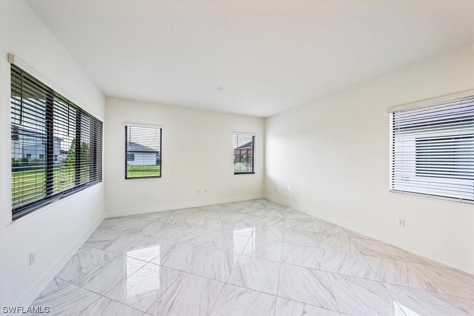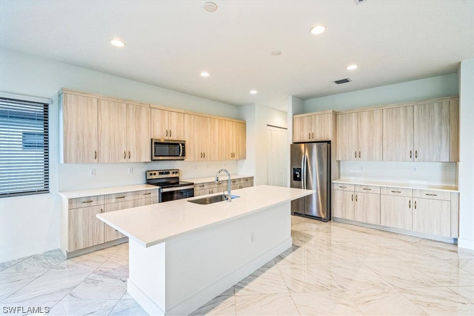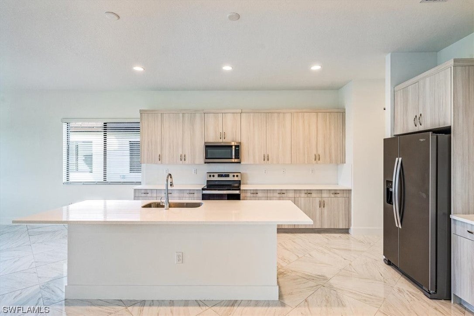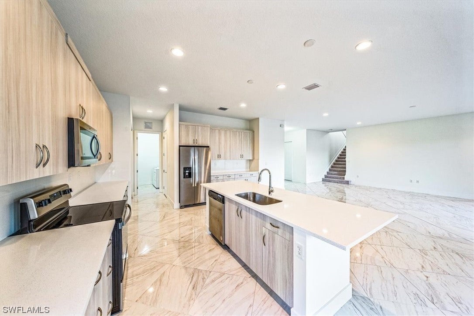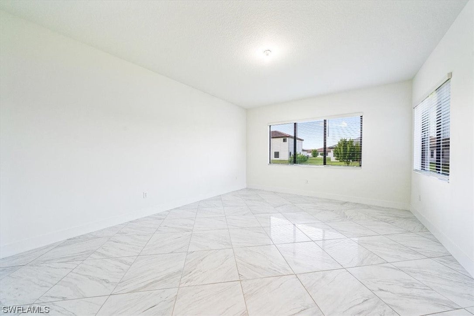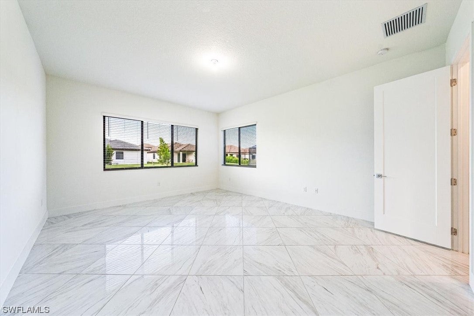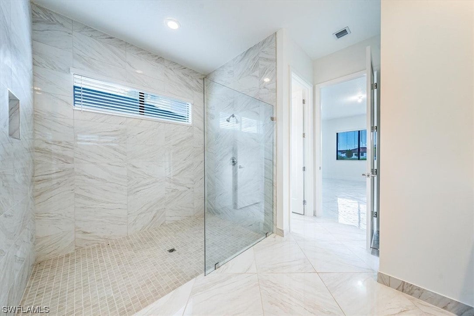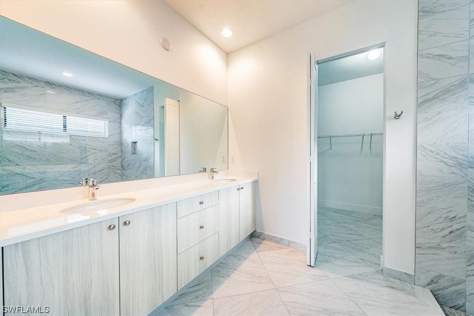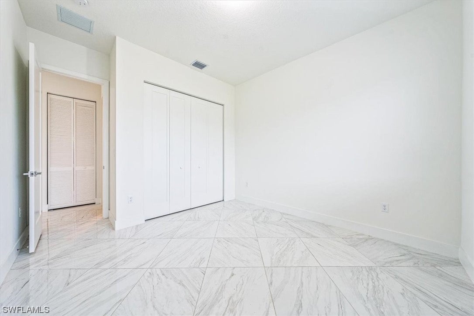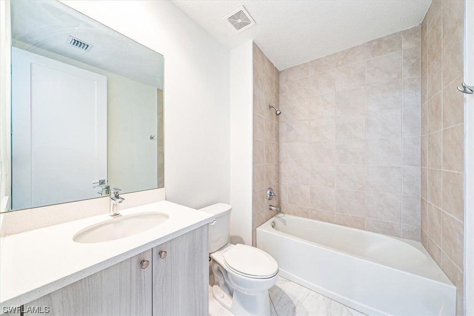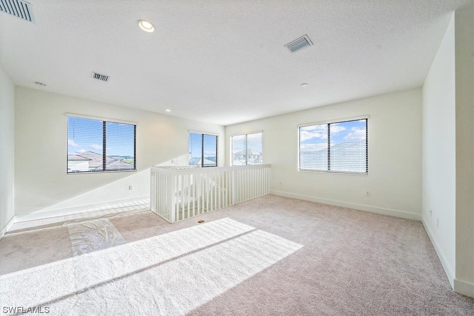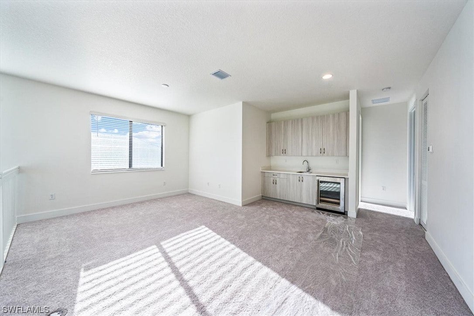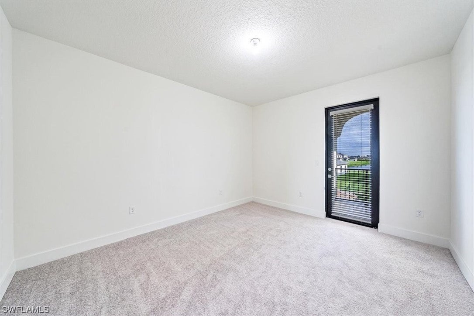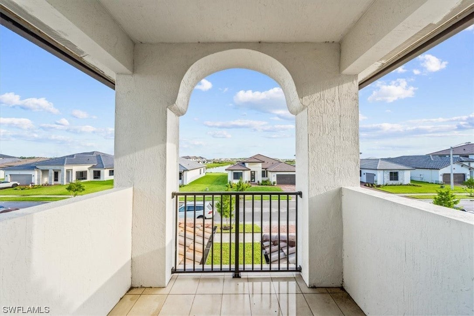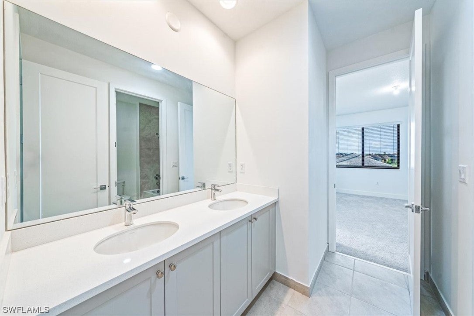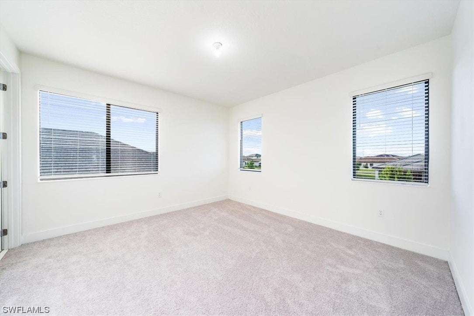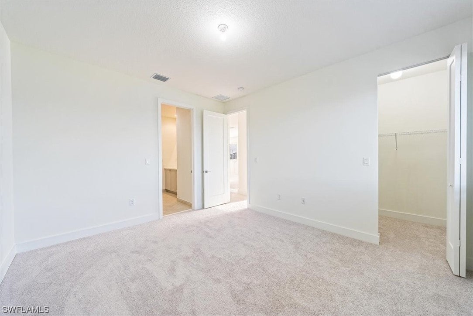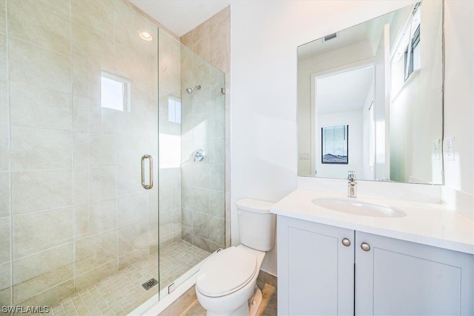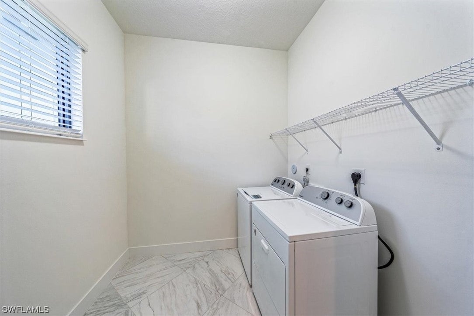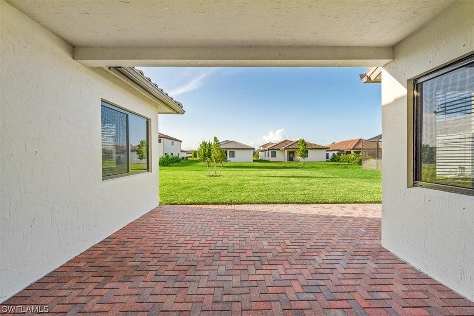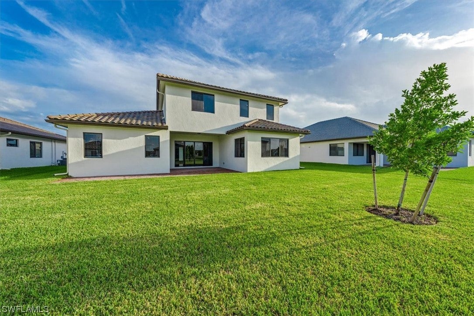Address5048 Gambero Way, AVE MARIA, FL, 34142
Price$869,000
- 5 Beds
- 4 Baths
- Residential
- 3,522 SQ FT
- Built in 2023
H11462 MOTIVATED SELLER! BRING OFFERS! Move in NOW! This brand-new Harbor Model by CC Homes is perfect for anyone looking to move to Maple Ridge at Ave Maria. This never lived in home features tons of space with 5 bedrooms and 4 full bathrooms. Remarkable open living space on the first floor that features a massive kitchen island, never used stainless-steel appliances, and oversized upgraded tile. The owner’s suite is big enough to fit any bedroom set, bathroom with dual vanity sinks, super shower, and massive owner’s closet. Whether you need office space or another bedroom, the front room can be either or. The half bathroom downstairs has been upgraded to a full bathroom. Outside you will find a lanai which has plenty of extra pavers offering great entertainment space. There's even enough room on this premium lot to add a pool that will get all day sun! The upstairs features brand new carpet, impact windows, entertainment loft with wet bar and kitchen aid beverage cooler. There are three bedrooms upstairs. The front bedroom features a private terrace and jack and jill bathroom that leads to the second bedroom. The third bedroom features an en-suite bathroom, convenient for extra privacy.
Essential Information
- MLS® #224005179
- Price$869,000
- HOA Fees$147 /Monthly
- Bedrooms5
- Bathrooms4.00
- Full Baths4
- Square Footage3,522
- Acres0.23
- Price/SqFt$247 USD
- Year Built2023
- TypeResidential
- Sub-TypeSingle Family
- StyleTwo Story
- StatusActive
Community Information
- Address5048 Gambero Way
- AreaNA35 - Ave Maria Area
- SubdivisionMAPLE RIDGE
- CityAVE MARIA
- CountyCollier
- StateFL
- Zip Code34142
Amenities
- UtilitiesCable Available
- # of Garages2
- ViewLandscaped
- WaterfrontNone
- Has PoolYes
- PoolCommunity
Interior
- InteriorCarpet, Tile
- HeatingCentral, Electric
- CoolingCentral Air, Electric
- # of Stories2
- Stories2
Exterior
- ExteriorBlock, Concrete, Stucco
- RoofTile
- ConstructionBlock, Concrete, Stucco
Additional Information
- Date ListedJanuary 17th, 2024
Listing Details
- OfficeJohn R. Wood Properties
Amenities
Billiard Room, Cabana, Clubhouse, Dog Park, Fitness Center, Hobby Room, Barbecue, Picnic Area, Playground, Pickleball, Park, Pool, Trail(s), Concierge
Features
Oversized Lot, Sprinklers Automatic
Parking
Attached, Driveway, Garage, Paved, Two Spaces, Garage Door Opener
Garages
Attached, Driveway, Garage, Paved, Two Spaces, Garage Door Opener
Interior Features
Wet Bar, Breakfast Bar, Dual Sinks, Kitchen Island, Living/Dining Room, Pantry, Shower Only, Separate Shower, Cable TV, Walk-In Closet(s), High Speed Internet, Loft
Appliances
Dryer, Dishwasher, Freezer, Disposal, Microwave, Range, Refrigerator, Self Cleaning Oven, Tankless Water Heater, Wine Cooler, Washer
Exterior Features
Sprinkler/Irrigation, Patio, Room For Pool
Lot Description
Oversized Lot, Sprinklers Automatic
Windows
Single Hung, Impact Glass, Shutters
 The data relating to real estate for sale on this web site comes in part from the Broker ReciprocitySM Program of the Charleston Trident Multiple Listing Service. Real estate listings held by brokerage firms other than NV Realty Group are marked with the Broker ReciprocitySM logo or the Broker ReciprocitySM thumbnail logo (a little black house) and detailed information about them includes the name of the listing brokers.
The data relating to real estate for sale on this web site comes in part from the Broker ReciprocitySM Program of the Charleston Trident Multiple Listing Service. Real estate listings held by brokerage firms other than NV Realty Group are marked with the Broker ReciprocitySM logo or the Broker ReciprocitySM thumbnail logo (a little black house) and detailed information about them includes the name of the listing brokers.
The broker providing these data believes them to be correct, but advises interested parties to confirm them before relying on them in a purchase decision.
Copyright 2024 Charleston Trident Multiple Listing Service, Inc. All rights reserved.

