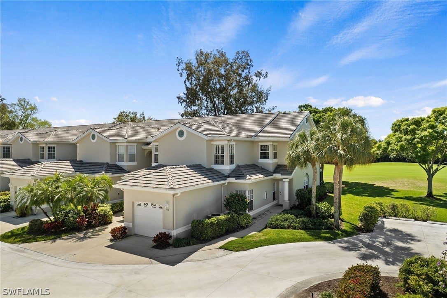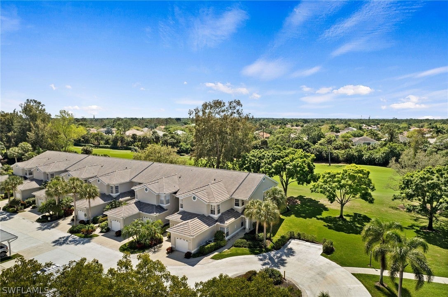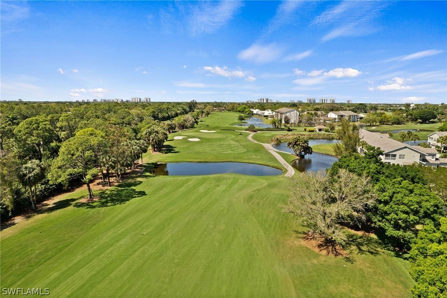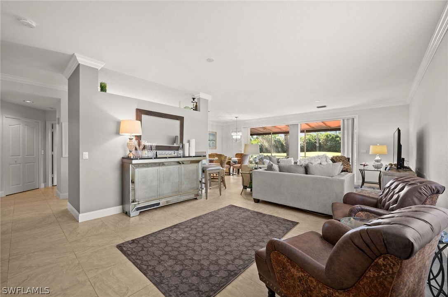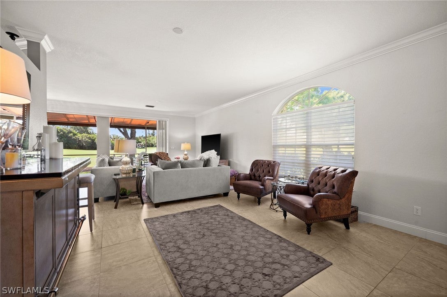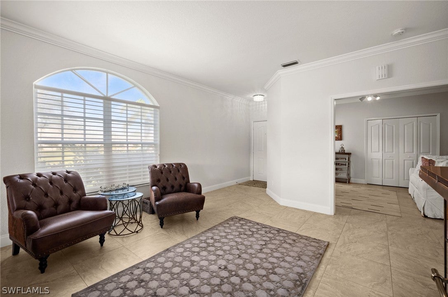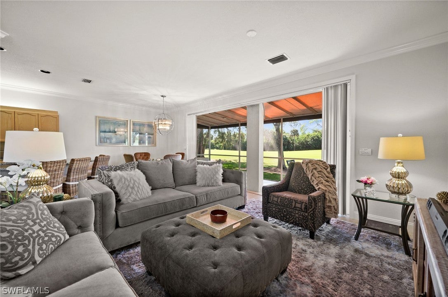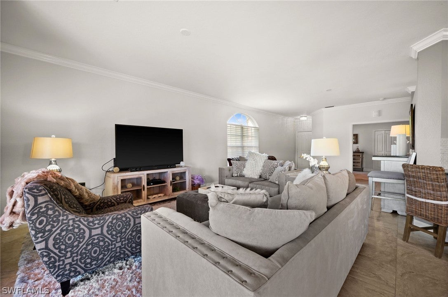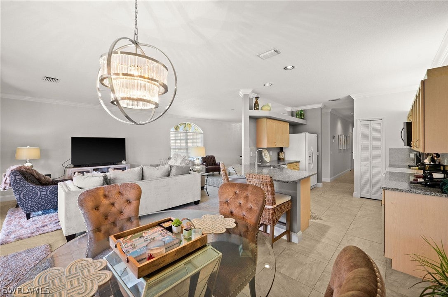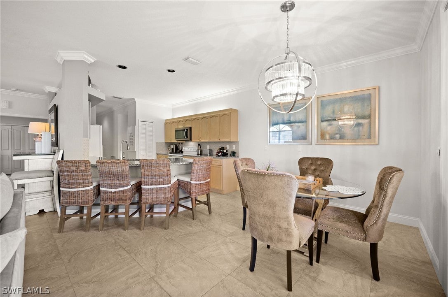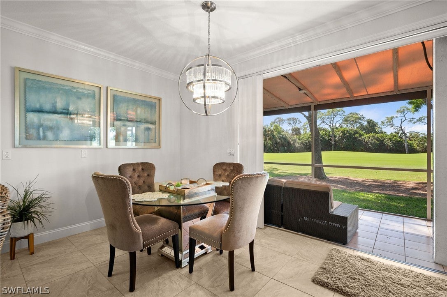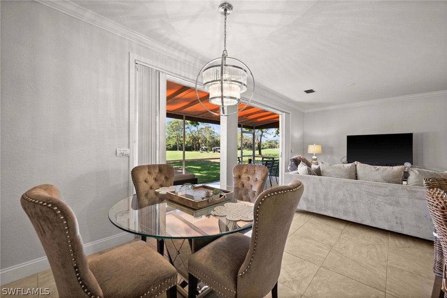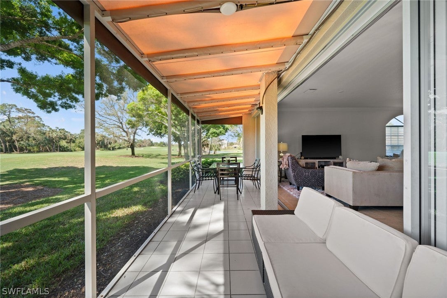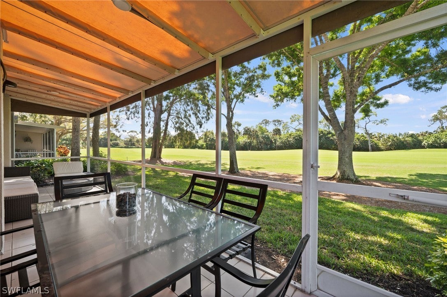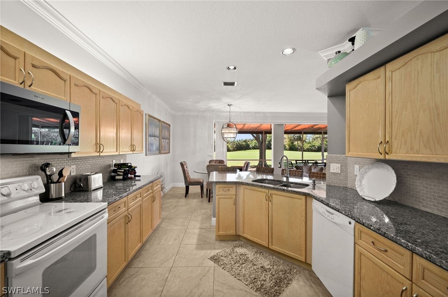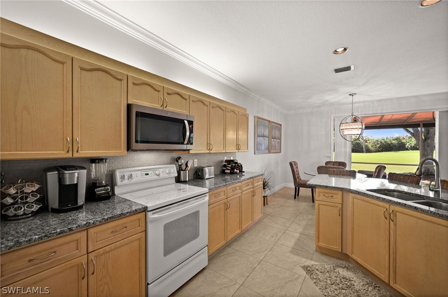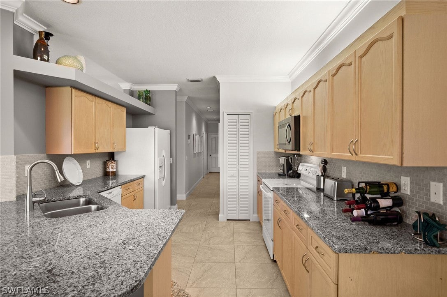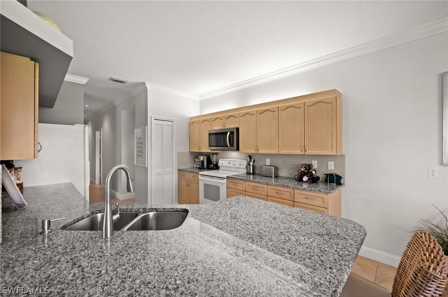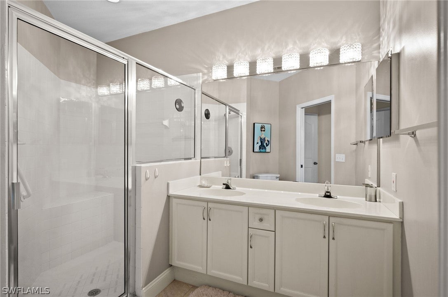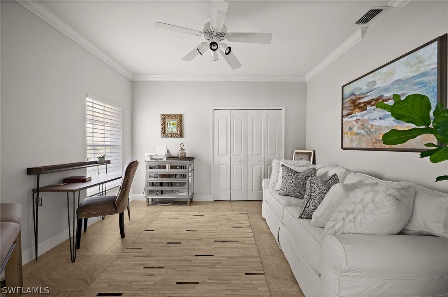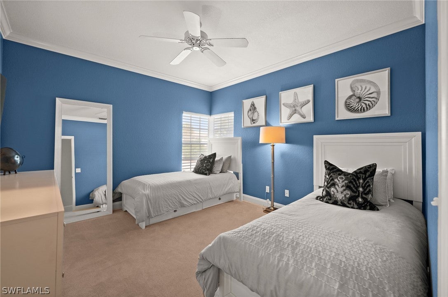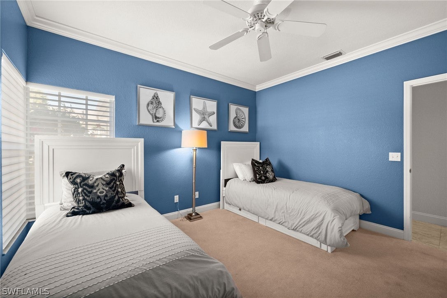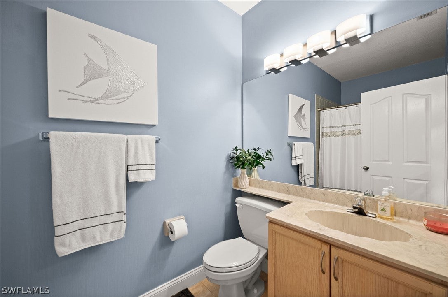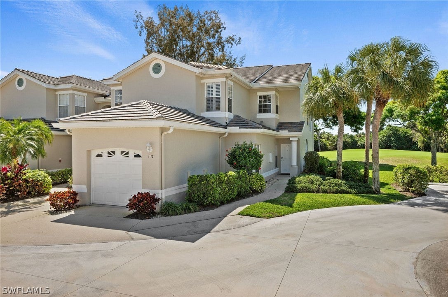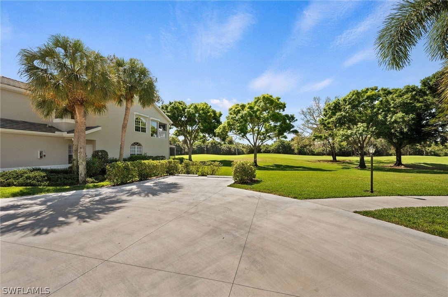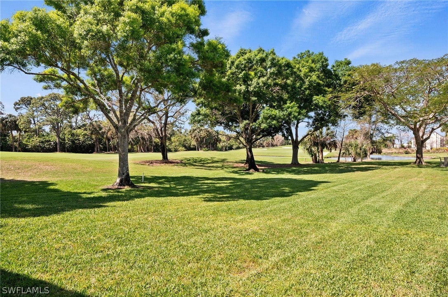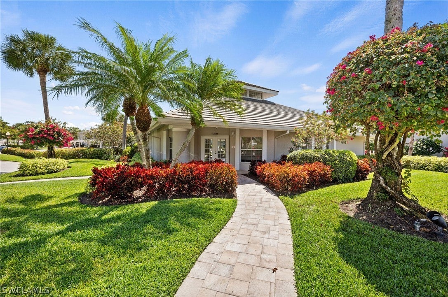Address13020 Hamilton Harbour Drive I12, NAPLES, FL, 34110
Price$550,000
- 3 Beds
- 2 Baths
- Residential
- 1,772 SQ FT
- Built in 1995
Nestled at end of a tranquil cul-de-sac overlooking golf course and lake, this exquisite property in Bermuda Greens boasts panoramic views from every window. Enjoying a coveted position within the Imperial community, renowned for its convenient access to Mercato and Coconut Point's upscale shopping and dining, this residence offers unparalleled value. This ground floor, end-unit featuring three bedrooms and two bathrooms is complete with an attached garage for added convenience. The interior is adorned with crown molding, Porcelain tile floors and neutral walls provide a chic backdrop for any decor style. Relish in the scenic beauty from the screened lanai, offering sweeping views of the southern golf course and refreshing breezes. The open kitchen and great room layout ensures seamless entertaining, with granite countertops and a stylish backsplash, elevating the kitchen's allure. Benefit from the attached garage with a floor in a sleek finish, adding to the property's immaculate appeal. Ample guest parking spaces further enhance convenience. Whether seeking a primary residence or a seasonal retreat, Bermuda Greens provides an idyllic haven, with a community clubhouse, pool, spa, golf and more all within proximity to world renowned shopping, fine dining, and the pristine beaches of Naples. Pets under 20 lbs welcomed. Entire community is NON Smoking.
Essential Information
- MLS® #224023904
- Price$550,000
- HOA Fees$0
- Bedrooms3
- Bathrooms2.00
- Full Baths2
- Square Footage1,772
- Acres0.00
- Price/SqFt$310 USD
- Year Built1995
- TypeResidential
- Sub-TypeCondominium
- StyleCoach/Carriage, Low Rise
- StatusActive
Community Information
- SubdivisionBERMUDA GREENS
- CityNAPLES
- CountyCollier
- StateFL
- Zip Code34110
Address
13020 Hamilton Harbour Drive I12
Area
NA11 - N/O Immokalee Rd W/O 75
Amenities
Bike Storage, Clubhouse, Golf Course, Playground, Private Membership, Pool, Spa/Hot Tub, Sidewalks, Trail(s)
Utilities
Cable Available, High Speed Internet Available, Underground Utilities
Features
On Golf Course, Zero Lot Line, Cul-De-Sac
Parking
Attached, Driveway, Garage, Guest, Paved, Garage Door Opener
Garages
Attached, Driveway, Garage, Guest, Paved, Garage Door Opener
Interior Features
Breakfast Bar, Entrance Foyer, Living/Dining Room, Pantry, Shower Only, Separate Shower, Cable TV, Walk-In Closet(s), Split Bedrooms
Appliances
Dryer, Dishwasher, Freezer, Microwave, Refrigerator, Washer
Cooling
Central Air, Ceiling Fan(s), Electric
Lot Description
On Golf Course, Zero Lot Line, Cul-De-Sac
Amenities
- # of Garages1
- ViewGolf Course, Lake
- WaterfrontNone
- Has PoolYes
- PoolCommunity
Interior
- InteriorCarpet, Tile
- HeatingCentral, Electric
- # of Stories1
Exterior
- ExteriorBlock, Concrete, Stucco
- Exterior FeaturesNone
- WindowsSingle Hung, Sliding
- RoofTile
- ConstructionBlock, Concrete, Stucco
School Information
- ElementaryVETERANS MEMORIAL ELEM
- MiddleNORTH NAPLES MIDDLE
- HighGULF COAST HIGH
Additional Information
- Date ListedMarch 13th, 2024
Listing Details
- OfficeCompass Florida LLC
Similar Listings To: 13020 Hamilton Harbour Drive I12, NAPLES
- 28970 Il Cuore Court
- 16627 Firenze Way
- 13665 Vanderbilt Drive Ph1102
- 254 Audubon Boulevard
- 15118 Frescott Way
- 13105 Vanderbilt #ph-N
- 15188 Brolio Way
- 14904 Celle Way
- 15820 Savona Way
- 15809 Savona Way
- 16654 Isola Bella Lane
- 15299 Corsini Ln
- 13925 Old Coast Road 2002
- 15167 Brolio Lane
- 16439 Seneca Way
 The data relating to real estate for sale on this web site comes in part from the Broker ReciprocitySM Program of the Charleston Trident Multiple Listing Service. Real estate listings held by brokerage firms other than NV Realty Group are marked with the Broker ReciprocitySM logo or the Broker ReciprocitySM thumbnail logo (a little black house) and detailed information about them includes the name of the listing brokers.
The data relating to real estate for sale on this web site comes in part from the Broker ReciprocitySM Program of the Charleston Trident Multiple Listing Service. Real estate listings held by brokerage firms other than NV Realty Group are marked with the Broker ReciprocitySM logo or the Broker ReciprocitySM thumbnail logo (a little black house) and detailed information about them includes the name of the listing brokers.
The broker providing these data believes them to be correct, but advises interested parties to confirm them before relying on them in a purchase decision.
Copyright 2024 Charleston Trident Multiple Listing Service, Inc. All rights reserved.

