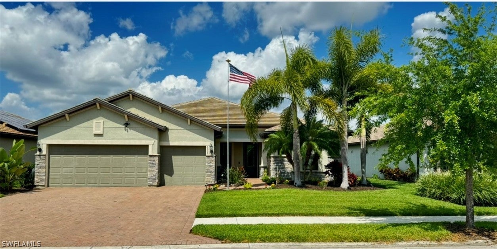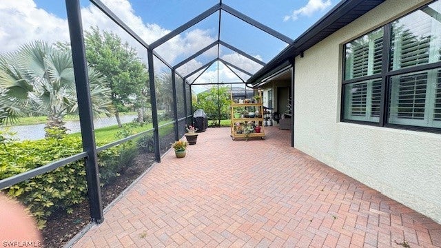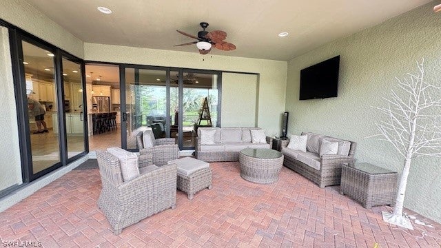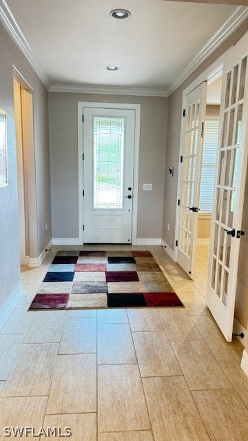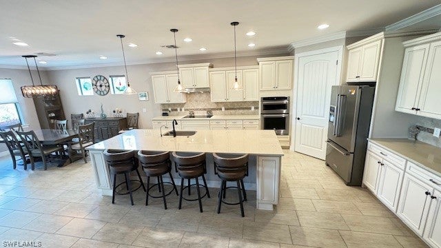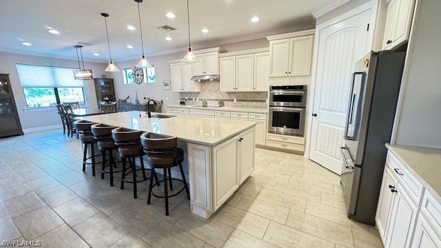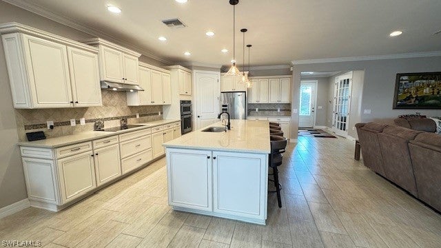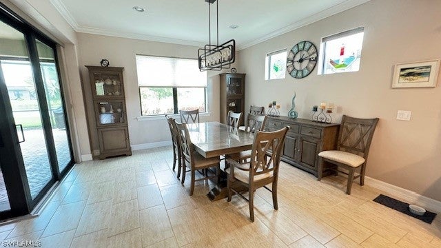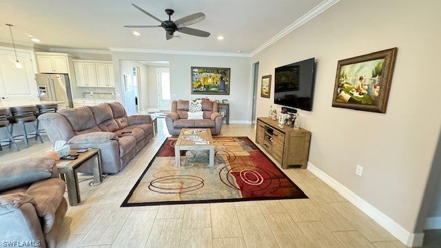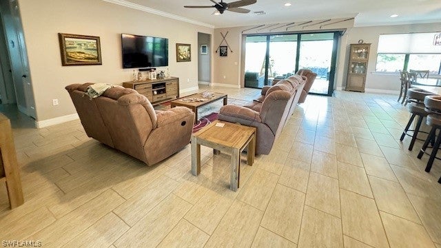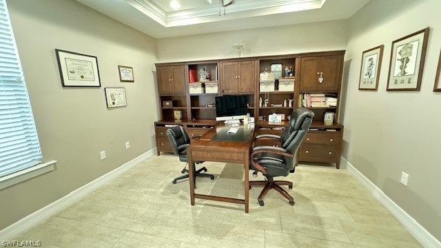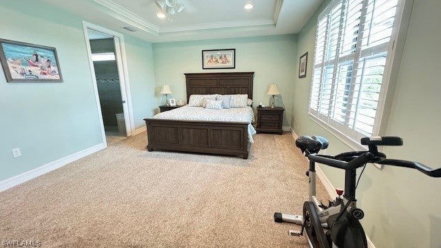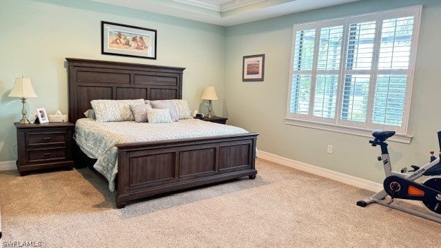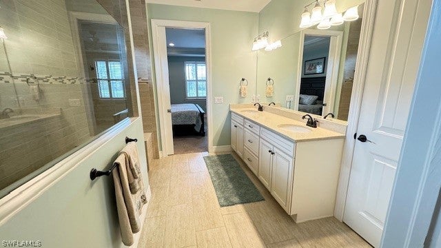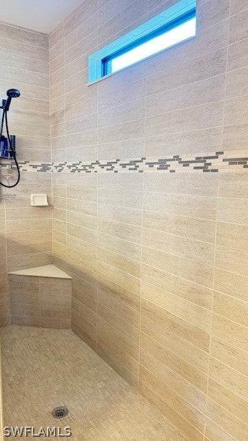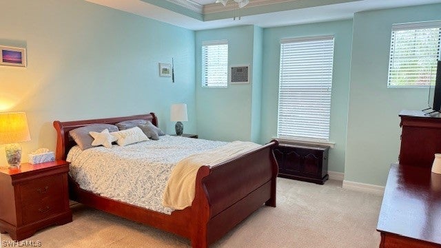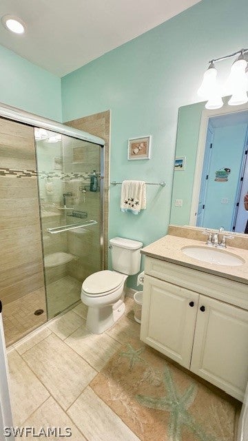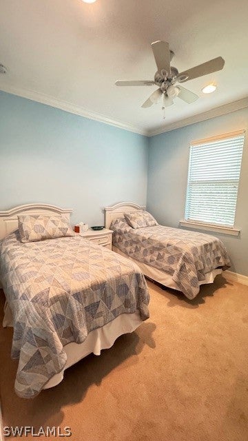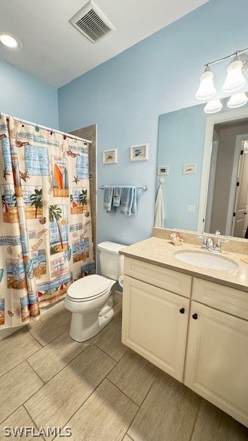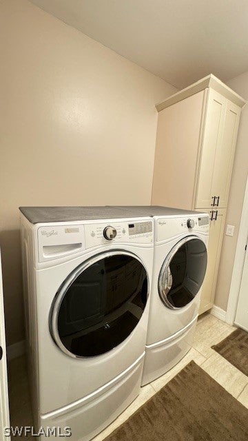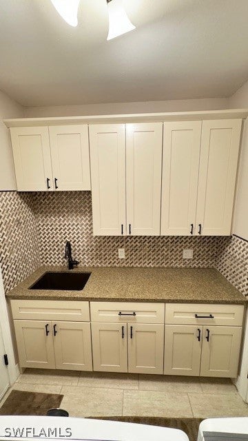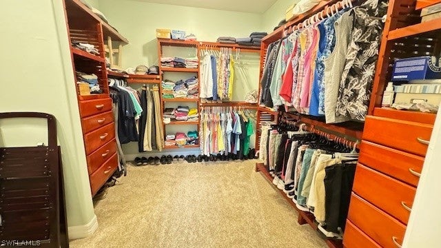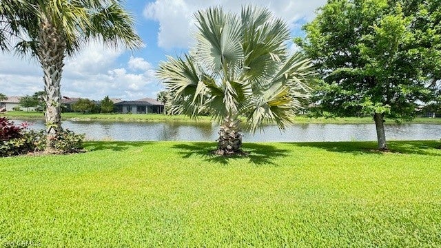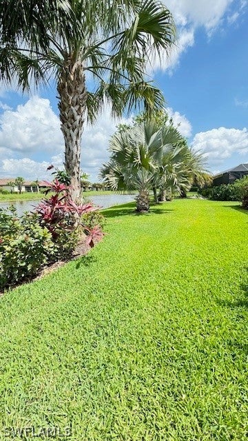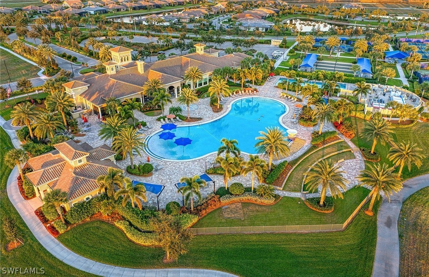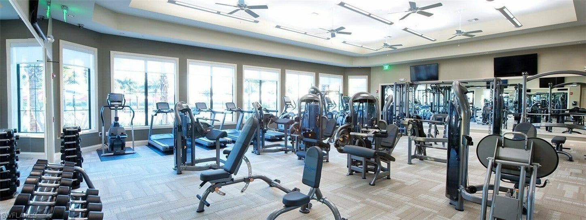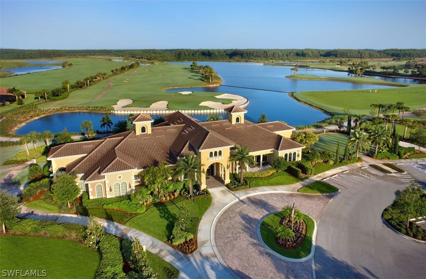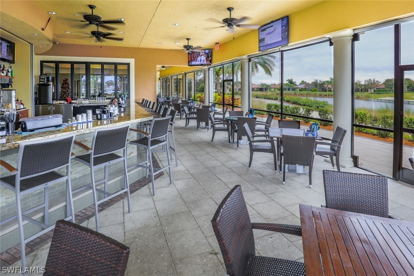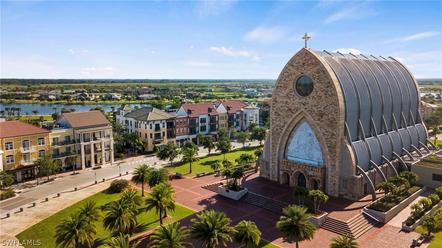Address6035 Harmony Drive, AVE MARIA, FL, 34142
Price$724,999
- 3 Beds
- 3 Baths
- Residential
- 2,519 SQ FT
- Built in 2017
This newly listed, sought after Pinnacle model, is situated in Del Webb Naples, Ave Maria, Florida. This well-maintained, move-in ready model features three bedrooms, three full baths, and a large office with glass French doors. Upgraded kitchen with built-in stainless-steel Kitchen-Aid appliances, quartz countertops, tile backsplash, and upgraded 42" off-white shaker cabinets with crown. Also features crown molding, tray ceilings, round wall corners, and custom closets with designer wood shelves. Designer 8' tall solid interior doors enhance all rooms throughout the home. Upgraded laundry room with custom sink, cabinets and designer backsplash. Zero corner sliding doors opening up to an extended lanai with specular water views. Impact glass with Storm Smart hurricane screens in the lanai and a Storm Smart front door protector. In addition, the three-car garage has a 4' extension. Resort style living with a Lifestyle Director, resort pool, hot tub, lap pool, numerous clubs, fitness center, steam room & sauna, hair salon, sports simulator, billiards & dart room, library, and community gardens. Community also has pickleball, tennis, bocci, outdoor amphitheater, and so much more. Convenient golf cart ride to restaurants and shops makes this home the perfect gem. Included is a golf membership to Panther Run Golf Course.
Essential Information
- MLS® #224026023
- Price$724,999
- HOA Fees$1,792 /Quarterly
- Bedrooms3
- Bathrooms3.00
- Full Baths3
- Square Footage2,519
- Acres0.22
- Price/SqFt$288 USD
- Year Built2017
- TypeResidential
- Sub-TypeSingle Family
- StyleRanch, One Story
- StatusActive
Community Information
- Address6035 Harmony Drive
- AreaNA35 - Ave Maria Area
- SubdivisionDEL WEBB
- CityAVE MARIA
- CountyCollier
- StateFL
- Zip Code34142
Amenities
- FeaturesSprinklers Automatic
- # of Garages3
- ViewWater
- Is WaterfrontYes
- WaterfrontLake
- Has PoolYes
- PoolCommunity
Interior
- InteriorTile
- HeatingCentral, Electric
- # of Stories1
- Stories1
Exterior
- Lot DescriptionSprinklers Automatic
- WindowsDouble Hung, Impact Glass
- RoofTile
School Information
- ElementaryESTATES ELEMENTARY
- MiddleCORKSCREW MIDDLE SCHOOL
- HighPALMETTO RIDGE HIGH SCHOOL
Additional Information
- Date ListedMarch 18th, 2024
Listing Details
- OfficeMVP Realty Associates LLC
Amenities
Basketball Court, Bocce Court, Billiard Room, Clubhouse, Dog Park, Fitness Center, Golf Course, Hobby Room, Library, Playground, Pickleball, Park, Pool, Putting Green(s), Restaurant, Shuffleboard Court, Sauna, Spa/Hot Tub, Tennis Court(s), Trail(s)
Utilities
Cable Available, High Speed Internet Available, Underground Utilities
Parking
Attached, Driveway, Garage, Golf Cart Garage, Paved, Garage Door Opener
Garages
Attached, Driveway, Garage, Golf Cart Garage, Paved, Garage Door Opener
Interior Features
Bedroom on Main Level, Breakfast Area, Tray Ceiling(s), Dual Sinks, Entrance Foyer, Eat-in Kitchen, French Door(s)/Atrium Door(s), Kitchen Island, Living/Dining Room, Main Level Primary, Pantry, Shower Only, Separate Shower, Walk-In Pantry, High Speed Internet, Home Office, Split Bedrooms
Appliances
Built-In Oven, Dryer, Dishwasher, Electric Cooktop, Freezer, Disposal, Ice Maker, Microwave, Refrigerator, Self Cleaning Oven, Warming Drawer, Washer, Water Softener
Cooling
Central Air, Ceiling Fan(s), Electric
Exterior
Block, Concrete, Stone, Stucco
Exterior Features
Security/High Impact Doors, Sprinkler/Irrigation, Patio, Room For Pool
Construction
Block, Concrete, Stone, Stucco
 The data relating to real estate for sale on this web site comes in part from the Broker ReciprocitySM Program of the Charleston Trident Multiple Listing Service. Real estate listings held by brokerage firms other than NV Realty Group are marked with the Broker ReciprocitySM logo or the Broker ReciprocitySM thumbnail logo (a little black house) and detailed information about them includes the name of the listing brokers.
The data relating to real estate for sale on this web site comes in part from the Broker ReciprocitySM Program of the Charleston Trident Multiple Listing Service. Real estate listings held by brokerage firms other than NV Realty Group are marked with the Broker ReciprocitySM logo or the Broker ReciprocitySM thumbnail logo (a little black house) and detailed information about them includes the name of the listing brokers.
The broker providing these data believes them to be correct, but advises interested parties to confirm them before relying on them in a purchase decision.
Copyright 2024 Charleston Trident Multiple Listing Service, Inc. All rights reserved.

