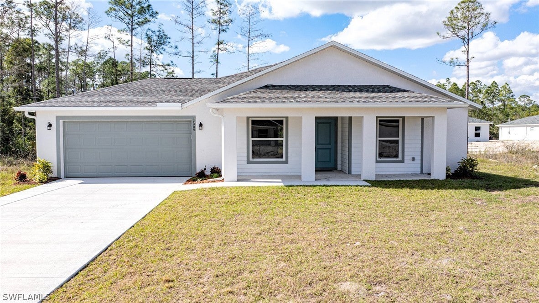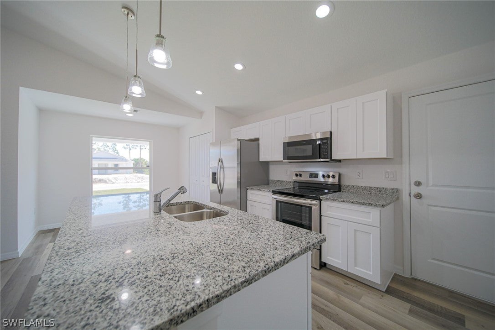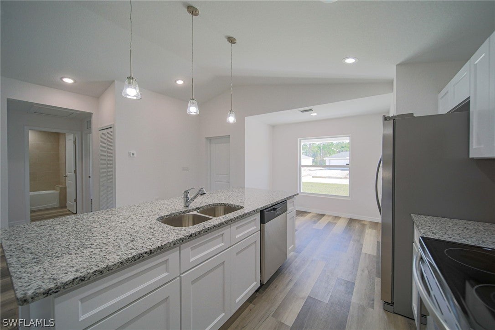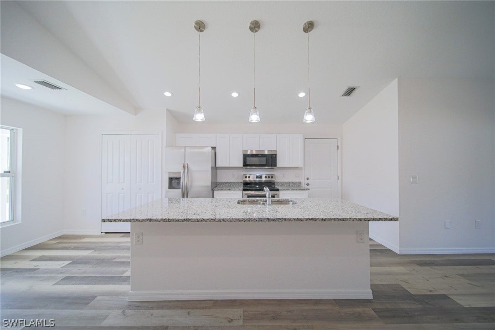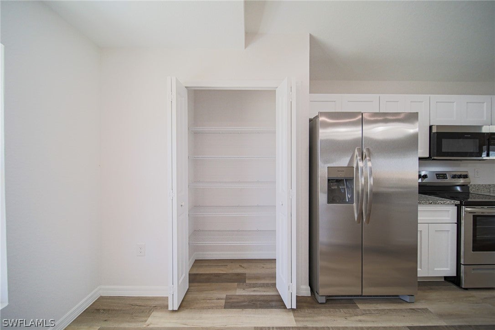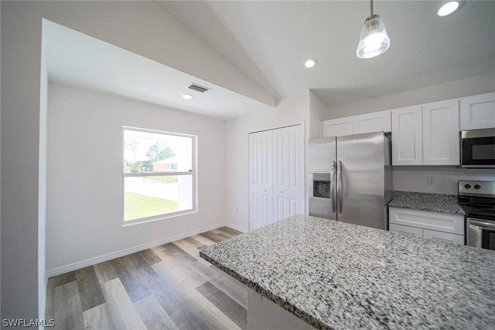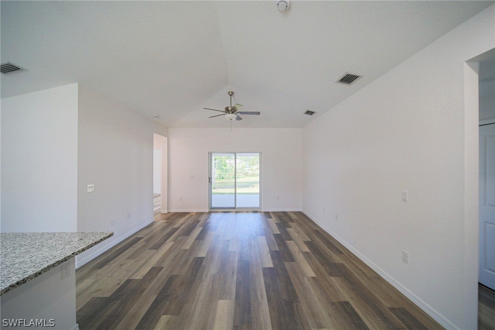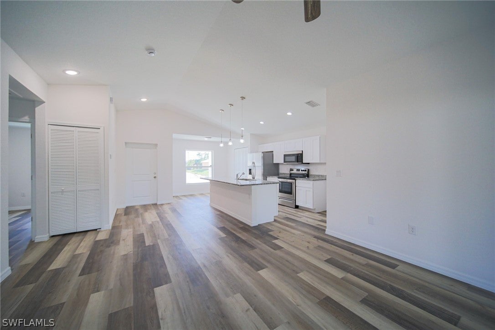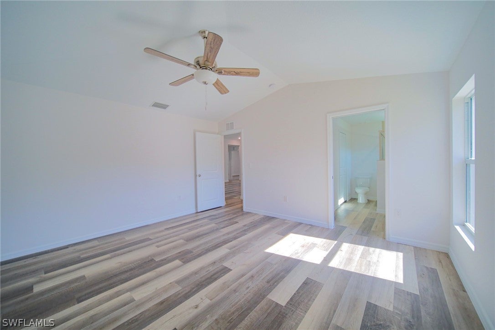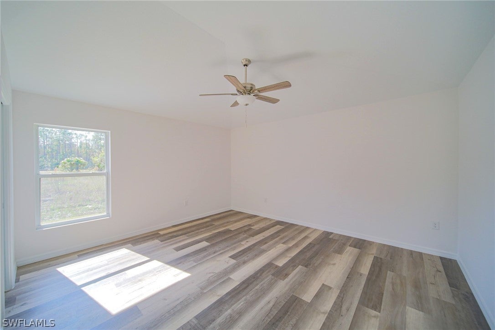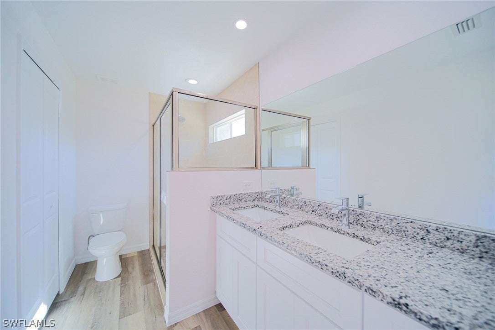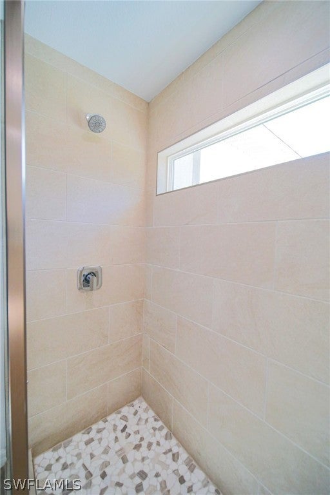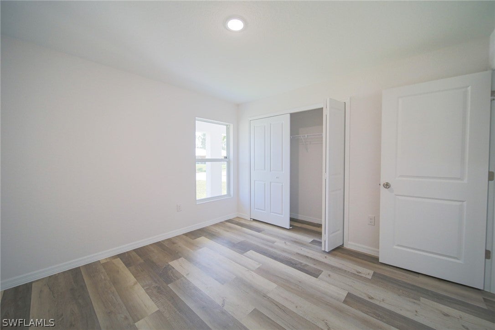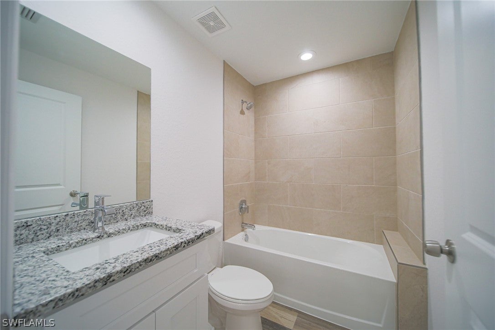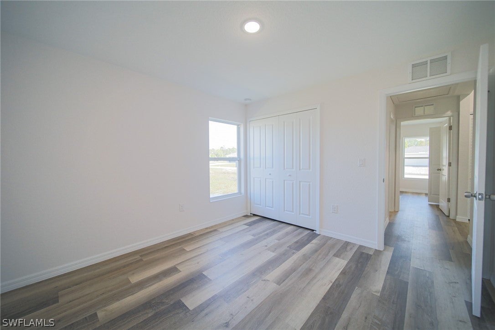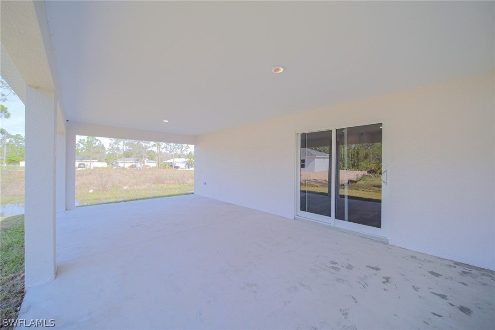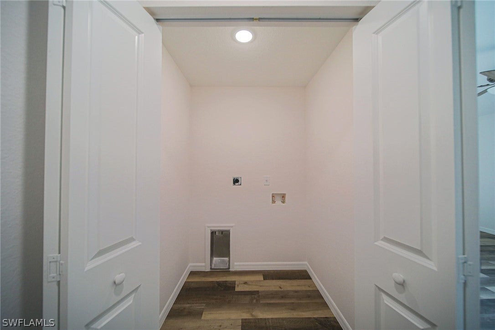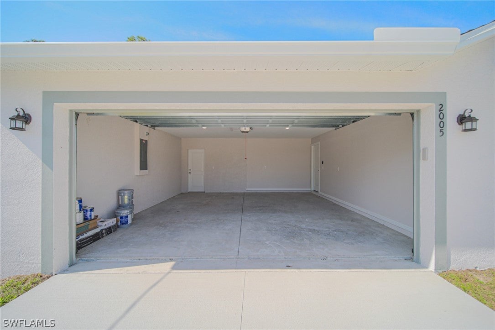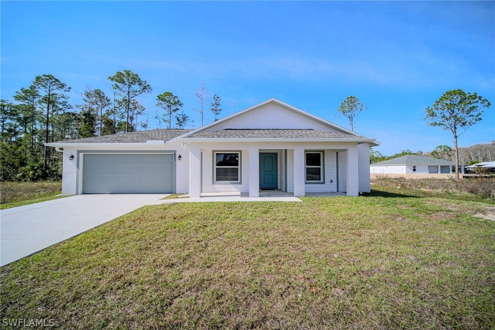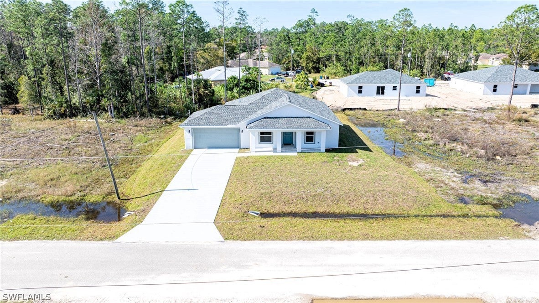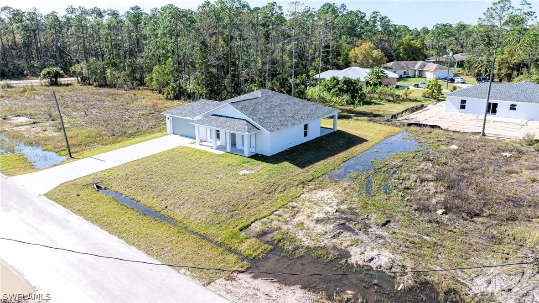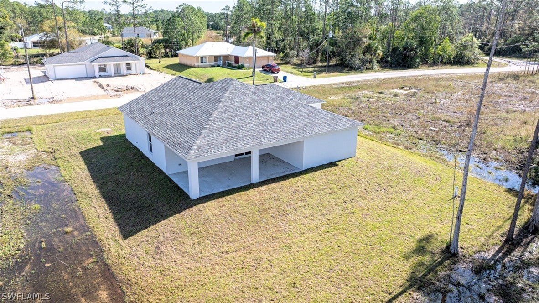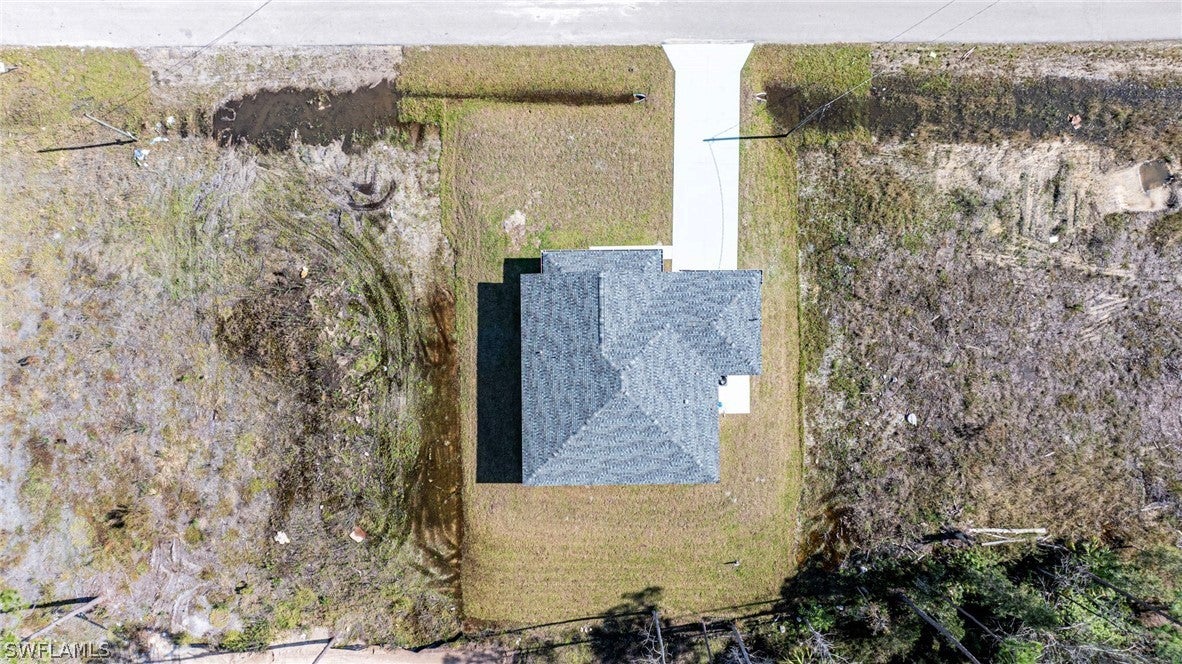Address2004 Welby Lane, LEHIGH ACRES, FL, 33972
Price$337,900
- 3 Beds
- 2 Baths
- Residential
- 1,387 SQ FT
- Built in 2024
You Will Be Amazed By The Quality Of This Brand New Construction 3 Bedroom/2 Bathroom/2 Car Garage Canal Home Located In The Greenbriar Neighborhood Of Lehigh Acres, FL. This Home Has 1387 SF Under Air And Is COMPLETELY Finished With A CO AND IS MOVE-IN READY TODAY! The Island Kitchen Comes With Granite Countertops, STAINLESS STEEL APPLIANCES, Real Wood Shaker Soft Touch Cabinet Doors & Drawers, Pendant Lights, And A Large Walk-In Pantry. Other Upgrades Include; HURRICANE IMPACT WINDOWS AND DOORS, Vinyl Plank Flooring Throughout The Entire Home, High Ceilings, Large Living Room, Dining Area With A Great View, Hurricane Impact Sliders, Custom Interior/Exterior Two Tone Paint, Ceiling Fans, Large Walk-In Master Closets, Granite Countertops And Real Tiled Showers In Both Bathrooms, 1 Year Home Warranty, Oversized Canal Lot, And A Laundry Room Inside The Home. Enjoy The Sunsets On The Oversized Covered Lanai Perfect For Bar-B-Que's. This Home Is Close To Regional Shopping Malls, Major League Baseball Spring Training, Golf Courses, Interstate I-75, Regional Airport, FGCU, Restaurants, Schools, Parks, Boat Ramps, Amazing Fishing, And Those White Sand Beaches Of The Gulf Of Mexico!
Essential Information
- MLS® #224038473
- Price$337,900
- HOA Fees$0
- Bedrooms3
- Bathrooms2.00
- Full Baths2
- Square Footage1,387
- Acres0.28
- Price/SqFt$244 USD
- Year Built2024
- TypeResidential
- Sub-TypeSingle Family
- StatusActive
Community Information
- Address2004 Welby Lane
- AreaLA01 - North Lehigh Acres
- SubdivisionGREENBRIAR
- CityLEHIGH ACRES
- CountyLee
- StateFL
- Zip Code33972
Style
Contemporary, Other, Ranch, One Story
Utilities
Cable Available, High Speed Internet Available
Parking
Attached, Driveway, Garage, Paved, Garage Door Opener
Garages
Attached, Driveway, Garage, Paved, Garage Door Opener
Interior Features
Breakfast Bar, Built-in Features, Bedroom on Main Level, Dual Sinks, High Ceilings, Kitchen Island, Living/Dining Room, Custom Mirrors, Main Level Primary, Pantry, Sitting Area in Primary, Shower Only, Separate Shower, Walk-In Pantry, Walk-In Closet(s), Air Filtration, Split Bedrooms
Appliances
Dishwasher, Ice Maker, Microwave, Range, Refrigerator, Self Cleaning Oven, Water Purifier
Exterior Features
Security/High Impact Doors, Room For Pool
Windows
Sliding, Transom Window(s), Impact Glass
Office
Premiere Plus Realty Company
Amenities
- AmenitiesNone
- FeaturesRectangular Lot
- # of Garages2
- ViewLandscaped, Trees/Woods
- WaterfrontNone
Interior
- InteriorTile
- HeatingCentral, Electric
- CoolingCeiling Fan(s)
- # of Stories1
- Stories1
Exterior
- ExteriorBlock, Concrete, Stucco
- Lot DescriptionRectangular Lot
- RoofShingle
- ConstructionBlock, Concrete, Stucco
School Information
- ElementaryLEE COUNTY SCHOOL CHOICE
- MiddleLEE COUNTY SCHOOL CHOICE
- HighLEE COUNTY SCHOOL CHOICE
Additional Information
- Date ListedApril 27th, 2024
- ZoningRS-1
Listing Details
 The data relating to real estate for sale on this web site comes in part from the Broker ReciprocitySM Program of the Charleston Trident Multiple Listing Service. Real estate listings held by brokerage firms other than NV Realty Group are marked with the Broker ReciprocitySM logo or the Broker ReciprocitySM thumbnail logo (a little black house) and detailed information about them includes the name of the listing brokers.
The data relating to real estate for sale on this web site comes in part from the Broker ReciprocitySM Program of the Charleston Trident Multiple Listing Service. Real estate listings held by brokerage firms other than NV Realty Group are marked with the Broker ReciprocitySM logo or the Broker ReciprocitySM thumbnail logo (a little black house) and detailed information about them includes the name of the listing brokers.
The broker providing these data believes them to be correct, but advises interested parties to confirm them before relying on them in a purchase decision.
Copyright 2024 Charleston Trident Multiple Listing Service, Inc. All rights reserved.

