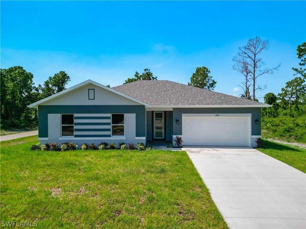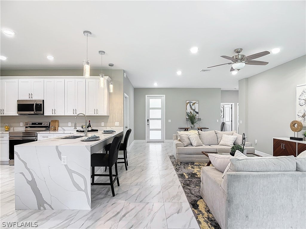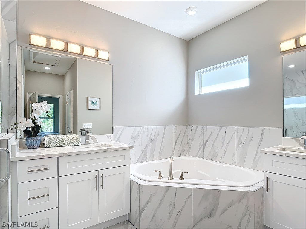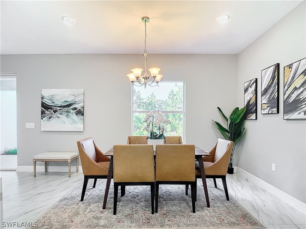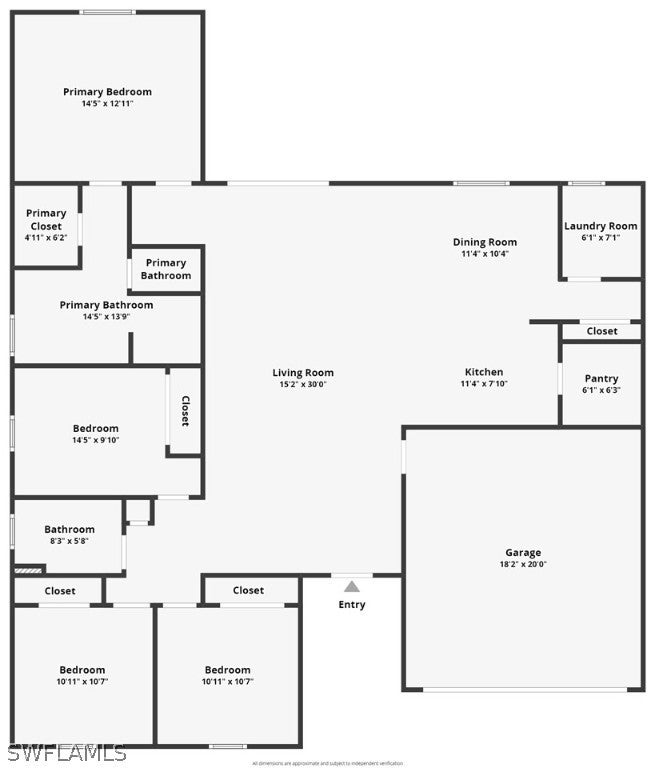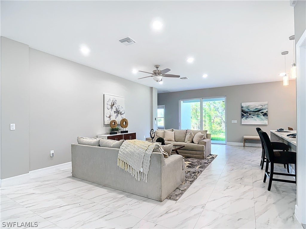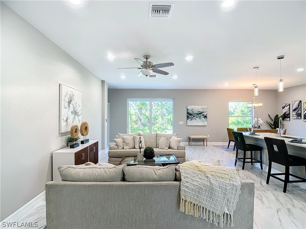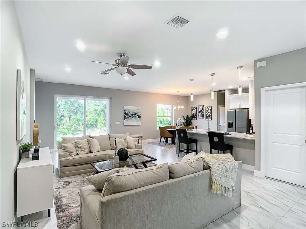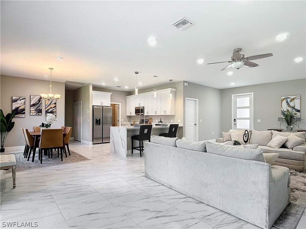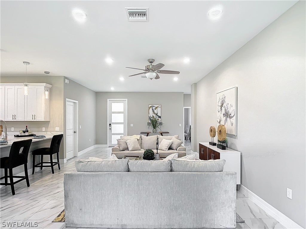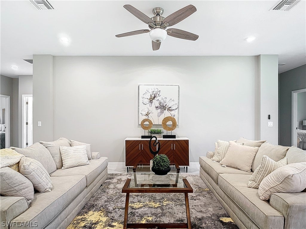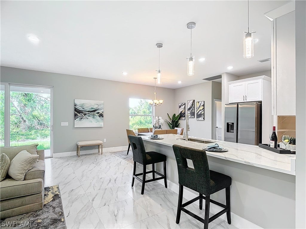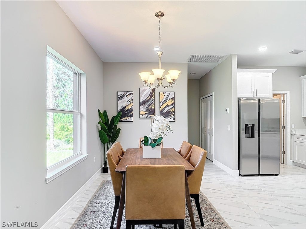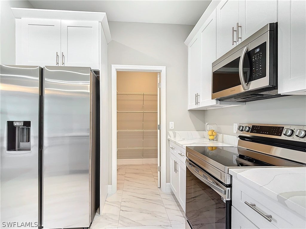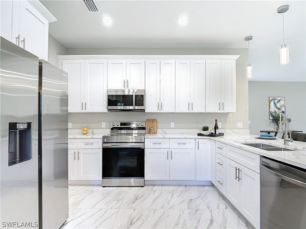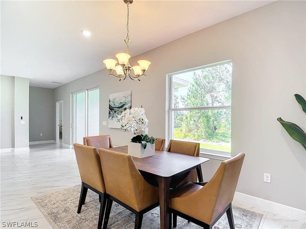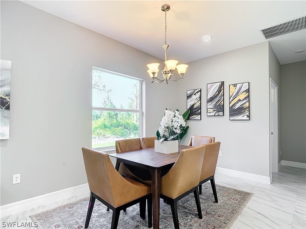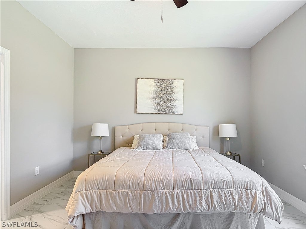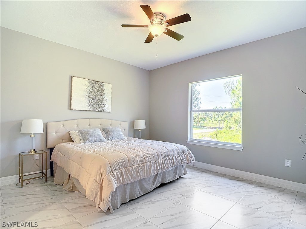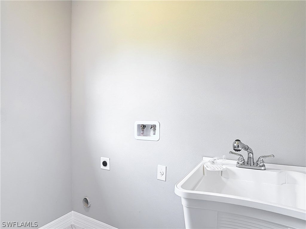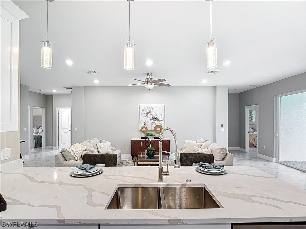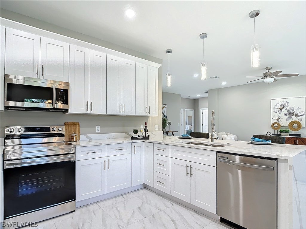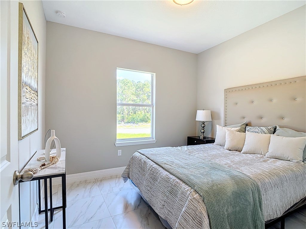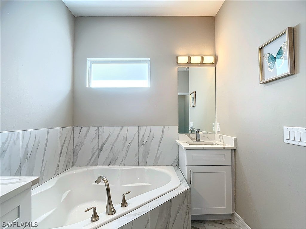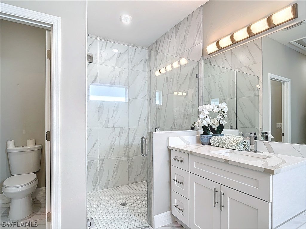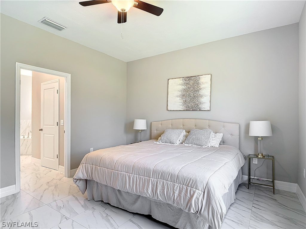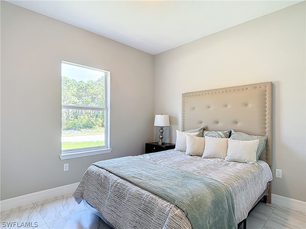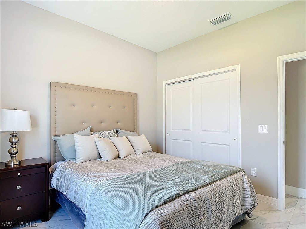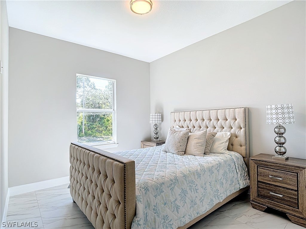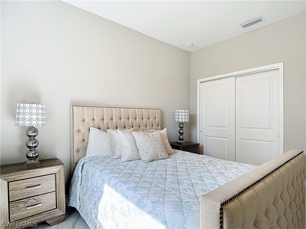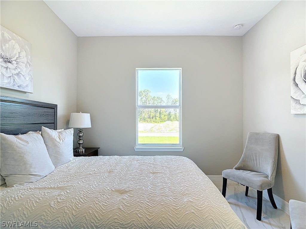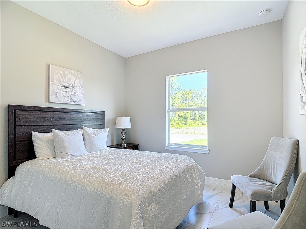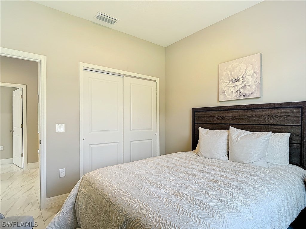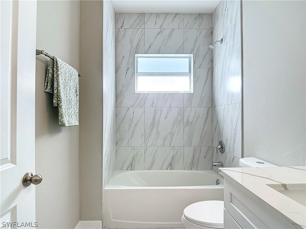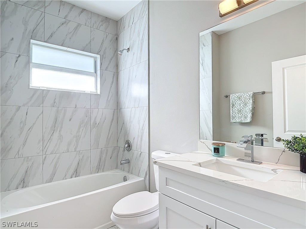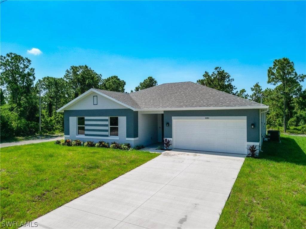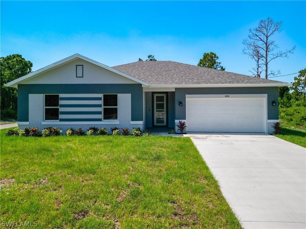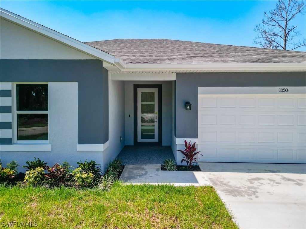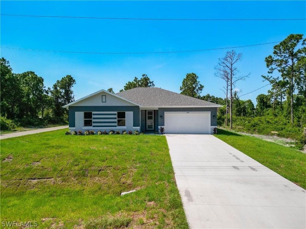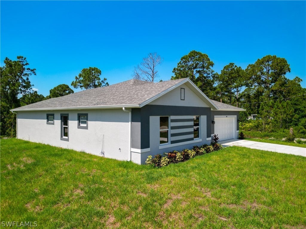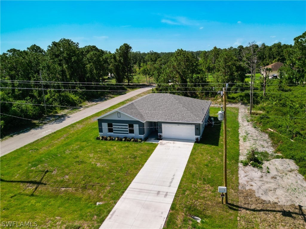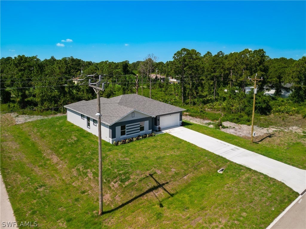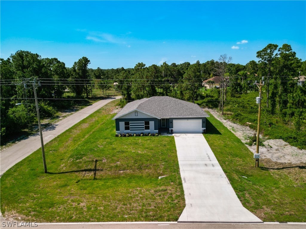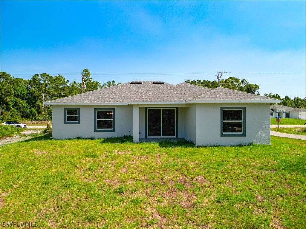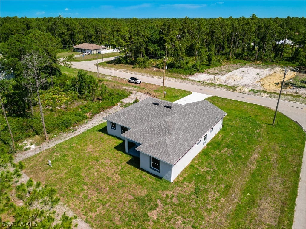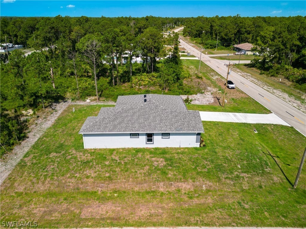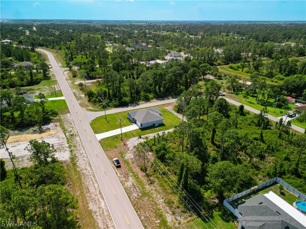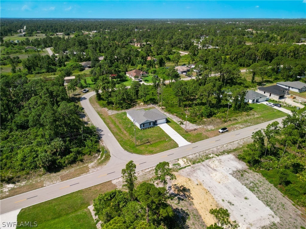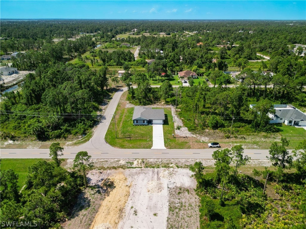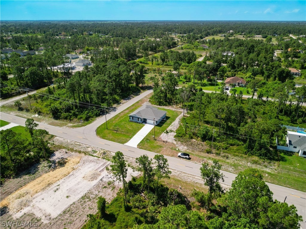Address1040 Milwaukee Boulevard, LEHIGH ACRES, FL, 33974
Price$399,990
- 4 Beds
- 2 Baths
- Residential
- 1,861 SQ FT
- Built in 2024
BUYER GETS $12,000 TOWARDS CLOSING COST WHEN THEY CLOSE WITH BUILDER'S PREFERRED LENDER. The Emmanuel is a spacious single-story 4 bedroom 2 bathroom plan with 2 car garage and covered lanai. Optimized to best utilize square footage, the covered front entry leads to front door that opens into the spacious living room. From here, a seamless transition is made into the dining area and kitchen, where the chef at your home will enjoy abundant counter space for food prep, closet pantry and plenty of natural light with a sliding glass door leading out to a covered back patio. A garage entry through the laundry room is great for dropping off wet or dirty clothes from sports and outdoor activities. A generous owner’s suite sits in a quiet location opposite the secondary bedrooms. The owner’s bath includes dual sinks & vanities, large shower enclosure, generous walk-in closet and bonus linen closet. Features include granite counter tops, stainless steel appliances, ceiling fans, tile throughout and architectural shingle roof. Renderings, pictures, square footages, floor plans, features, and colors are approximate for illustration purposes only. Square footages are approximate and may vary in construction. Homes pictured may not be available at the lowest advertised price and may display upgraded landscaping, decorative items, suspended lighting, furniture and enhanced interior paint which are not available for purchase even upon additional payment.
Essential Information
- MLS® #224039022
- Price$399,990
- HOA Fees$0
- Bedrooms4
- Bathrooms2.00
- Full Baths2
- Square Footage1,861
- Acres0.23
- Price/SqFt$215 USD
- Year Built2024
- TypeResidential
- Sub-TypeSingle Family
- StyleRanch, One Story
- StatusActive
Community Information
- Address1040 Milwaukee Boulevard
- SubdivisionLEHIGH ACRES
- CityLEHIGH ACRES
- CountyLee
- StateFL
- Zip Code33974
Area
LA08 - Southeast Lehigh Acres
Utilities
Cable Available, High Speed Internet Available
Parking
Attached, Garage, Two Spaces
Garages
Attached, Garage, Two Spaces
Interior Features
Built-in Features, Bedroom on Main Level, Eat-in Kitchen, High Ceilings, Multiple Shower Heads, Main Level Primary, Pantry, Cable TV, Walk-In Closet(s)
Appliances
Electric Cooktop, Microwave, Range, Refrigerator
Cooling
Central Air, Ceiling Fan(s), Electric
Exterior
Block, Concrete, Stone, Stucco
Construction
Block, Concrete, Stone, Stucco
Elementary
MIRROR LAKES ELEMENTARY SCHOOL
High
EAST LEE COUNTY HIGH SCHOOL
Amenities
- AmenitiesNone
- FeaturesRectangular Lot
- # of Garages2
- ViewTrees/Woods
- WaterfrontNone
Interior
- InteriorTile
- HeatingCentral, Electric
- # of Stories1
- Stories1
Exterior
- Exterior FeaturesNone, Patio
- Lot DescriptionRectangular Lot
- WindowsArched
- RoofShingle
School Information
- MiddleLEHIGH ACRES MIDDLE SCHOOL
Additional Information
- Date ListedMay 7th, 2024
- ZoningRS-1
Listing Details
- OfficeEXP Realty, LLC
 The data relating to real estate for sale on this web site comes in part from the Broker ReciprocitySM Program of the Charleston Trident Multiple Listing Service. Real estate listings held by brokerage firms other than NV Realty Group are marked with the Broker ReciprocitySM logo or the Broker ReciprocitySM thumbnail logo (a little black house) and detailed information about them includes the name of the listing brokers.
The data relating to real estate for sale on this web site comes in part from the Broker ReciprocitySM Program of the Charleston Trident Multiple Listing Service. Real estate listings held by brokerage firms other than NV Realty Group are marked with the Broker ReciprocitySM logo or the Broker ReciprocitySM thumbnail logo (a little black house) and detailed information about them includes the name of the listing brokers.
The broker providing these data believes them to be correct, but advises interested parties to confirm them before relying on them in a purchase decision.
Copyright 2024 Charleston Trident Multiple Listing Service, Inc. All rights reserved.

